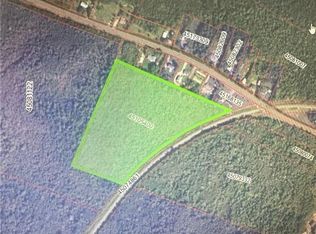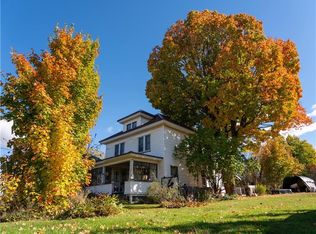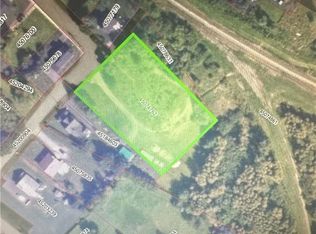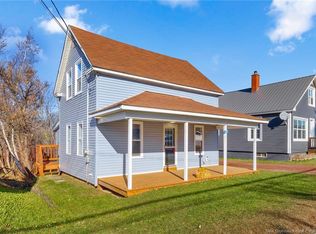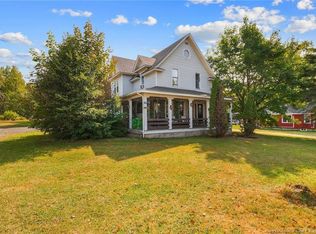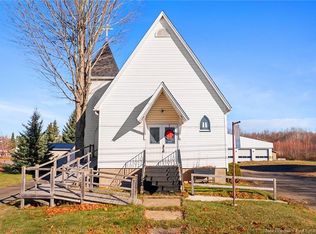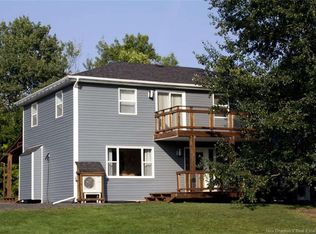209 Main St, Chipman, NB E4A 1X3
What's special
- 53 days |
- 26 |
- 8 |
Zillow last checked: 8 hours ago
Listing updated: October 22, 2025 at 02:44am
Karah McDonald, Salesperson 220051170,
Keller Williams Capital Realty Brokerage
Facts & features
Interior
Bedrooms & bathrooms
- Bedrooms: 3
- Bathrooms: 3
- Full bathrooms: 2
- 1/2 bathrooms: 1
Bedroom
- Level: Second
Bedroom
- Level: Second
Bathroom
- Level: Second
Other
- Level: Main
Other
- Level: Second
Other
- Level: Second
Bonus room
- Level: Lower
Dining room
- Level: Main
Other
- Level: Second
Foyer
- Level: Main
Game room
- Level: Lower
Kitchen
- Level: Main
Office
- Level: Main
Heating
- Baseboard, Electric, Wood
Cooling
- Electric, Heat Pump - Ductless
Appliances
- Included: Built-In Appliances, Water Heater
Features
- Ensuite, Upgraded Insulation
- Flooring: Ceramic Tile, Laminate, Wood
- Basement: Full,Partially Finished
- Has fireplace: No
Interior area
- Total structure area: 4,000
- Total interior livable area: 4,000 sqft
- Finished area above ground: 1,751
Property
Parking
- Parking features: Parking Spaces, Paved, Width - Double, Garage
- Garage spaces: 24
- Uncovered spaces: 2
- Details: Garage Size(Double 24x24)
Features
- Levels: 2.5 Storey
- Stories: 2
Lot
- Size: 1,040 Square Feet
- Features: Landscaped, Level, Under 0.5 Acres
Details
- Parcel number: 45074531
- Other equipment: Fuel Tank(s)
Construction
Type & style
- Home type: SingleFamily
- Architectural style: Cape Cod
- Property subtype: Single Family Residence
Materials
- Vinyl Siding
- Foundation: Concrete
- Roof: Asphalt
Condition
- Year built: 1915
Utilities & green energy
- Sewer: Municipal
- Water: Drilled, Well
Community & HOA
Location
- Region: Chipman
Financial & listing details
- Price per square foot: C$80/sqft
- Annual tax amount: C$3,369
- Date on market: 10/22/2025
- Ownership: Freehold
(506) 471-0940
By pressing Contact Agent, you agree that the real estate professional identified above may call/text you about your search, which may involve use of automated means and pre-recorded/artificial voices. You don't need to consent as a condition of buying any property, goods, or services. Message/data rates may apply. You also agree to our Terms of Use. Zillow does not endorse any real estate professionals. We may share information about your recent and future site activity with your agent to help them understand what you're looking for in a home.
Price history
Price history
Price history is unavailable.
Public tax history
Public tax history
Tax history is unavailable.Climate risks
Neighborhood: E4A
Nearby schools
GreatSchools rating
No schools nearby
We couldn't find any schools near this home.
- Loading
