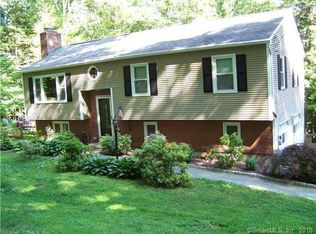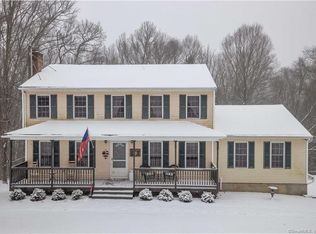This renovated ranch situated on bucolic road with 2 acres in Oxford awaits! If you are looking for ONE level living or condo alternative this is it! Incredible design, finishes +open concept ideal for today's living! Tastefully remodeled with refinished hardwood floors, updated kitchen with skylight to let in the sun, granite counters , white shaker style cabinets and stainless appliances. Main level living room has fireplace and is open to the kitchen and dining area that looks out to the deck and treed yard. 3 bedrooms on main level, with one being connected to the newly remodeled bathroom with double sinks. Lower level features a mudroom room and playroom or office/exercise area + access to the 2 car garage and the 2nd bath with laundry hookup. Great private yard with plenty of room for flower and vegetable gardens. Use your imagination to create a special space in nestled barn/workshop in the backyard. Don't miss it!
This property is off market, which means it's not currently listed for sale or rent on Zillow. This may be different from what's available on other websites or public sources.


