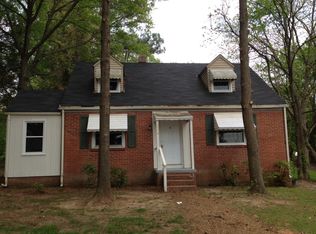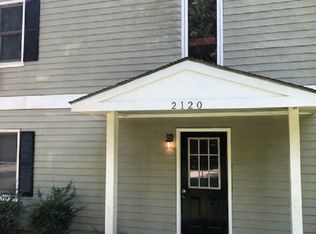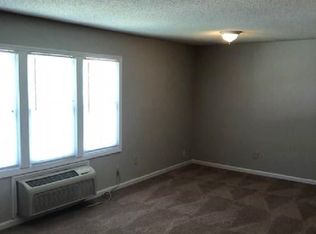Cute cottage style, single story home minutes to Wake Med and 440! Wood floors in living and bedrooms. Nice size bedrooms perfect for any size furniture. Utility room for washer and dryer and cabinets for storage. Master bedroom is tucked in corner for privacy. Side driveway parking and HUGE yard! This home is available for an immediate move in so call today!
This property is off market, which means it's not currently listed for sale or rent on Zillow. This may be different from what's available on other websites or public sources.


