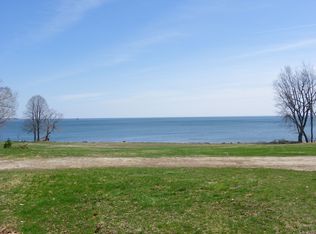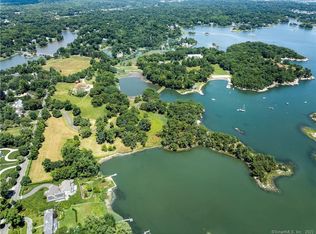Magical...Over 200 feet of waterfront frontage from this very special home located in the premier Long Neck Point area of Darien. The dramatic property offers two separately deeded lots to ensure the peace and tranquility of your own private oasis. East facing views are enjoyed from most rooms in this spectacular home. A private beach, entertaining area, and pool/spa area are to be relished without interruption for a sense of complete wellness. This historical home has been completely and thoughtfully restored and renovated in keeping with the architectural integrity of the past while creating a level of comfort, design and luxurious living for today's lifestyle. A collaboration between the owner and renowned interior designer, Cindy Rinfret, Ltd., the interior spaces optimize
This property is off market, which means it's not currently listed for sale or rent on Zillow. This may be different from what's available on other websites or public sources.

