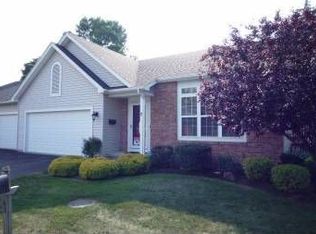READY FOR EASY LIVING, SIMPLE ONE FLOOR LIVING, THIS SINGLE HAS IT ALL, 2 LARGE SPACIOUS BEDROOMS, 2 FULL BATHS, OPEN SPACIOUS FLOOR PLAN W/ CATHEDRAL CELINGS AND BIG BRIGHT WINDOWS ALL THE WAY THRU. FULL BASEMENT PARTIALLY FINISHED WITH 1/2 BATH, MORNING ROOM WITH BUILT IN CABINETS FOR EXTRA STORAGE, BRIGHT WHITE CABINETS IN KITCHEN AND PANTRY WITH ADDITIONAL STORAGE IN EVERY NOOK. THIS IS A UNIQUE SINGE IN A ESTABLISHED COMMUNITY SCIORTINO 55 AND UP, BUILT MANAGED BY WOODBRIDGE GROUP. DELAYED NEGOTIATIONS SUNDAY MARCH 21, 2021 AT 5 PM
This property is off market, which means it's not currently listed for sale or rent on Zillow. This may be different from what's available on other websites or public sources.
