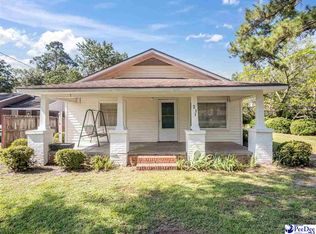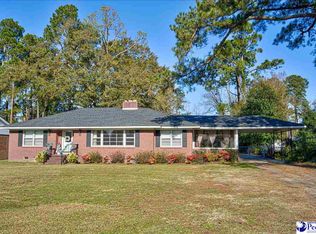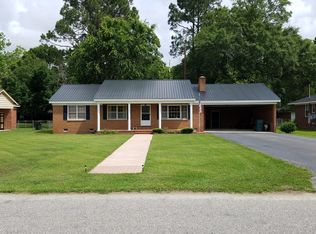Sold for $179,000
$179,000
209 Lewis St., Mullins, SC 29574
3beds
1,444sqft
Single Family Residence
Built in 1973
0.51 Acres Lot
$181,100 Zestimate®
$124/sqft
$1,227 Estimated rent
Home value
$181,100
Estimated sales range
Not available
$1,227/mo
Zestimate® history
Loading...
Owner options
Explore your selling options
What's special
Discover the perfect blend of comfort and convenience in this charming 3-bedroom, 2-bath home located inside the city limits. Nestled on a spacious 0.51-acre lot, this property boasts 1,444 square feet of living space. The kitchen and dining room combination offers a cozy and functional layout, while the large living room provides plenty of space for relaxation and entertaining. Enjoy outdoor living on the rear deck overlooking the expansive backyard. Additional features include a carport and a location in an established neighborhood within walking distance to Main Street shops and restaurants. This property offers both the charm of a quiet community and the convenience of city living.
Zillow last checked: 8 hours ago
Listing updated: March 06, 2025 at 01:05pm
Listed by:
Stacy Strickland 843-430-5853,
Carolina Realty & Associates
Bought with:
Taelar M Bruno, 141311
Sloan Realty Group
Source: CCAR,MLS#: 2426841 Originating MLS: Coastal Carolinas Association of Realtors
Originating MLS: Coastal Carolinas Association of Realtors
Facts & features
Interior
Bedrooms & bathrooms
- Bedrooms: 3
- Bathrooms: 2
- Full bathrooms: 2
Primary bedroom
- Features: Main Level Master
Primary bathroom
- Features: Separate Shower
Dining room
- Features: Kitchen/Dining Combo
Kitchen
- Features: Stainless Steel Appliances
Living room
- Features: Fireplace
Other
- Features: Bedroom on Main Level
Heating
- Central, Electric
Cooling
- Central Air
Appliances
- Included: Dishwasher, Range, Refrigerator
- Laundry: Washer Hookup
Features
- Attic, Fireplace, Pull Down Attic Stairs, Permanent Attic Stairs, Bedroom on Main Level, Stainless Steel Appliances
- Flooring: Luxury Vinyl, Luxury VinylPlank, Tile
- Basement: Crawl Space
- Attic: Pull Down Stairs,Permanent Stairs
- Has fireplace: Yes
Interior area
- Total structure area: 1,444
- Total interior livable area: 1,444 sqft
Property
Parking
- Total spaces: 2
- Parking features: Carport
- Has carport: Yes
Features
- Levels: One
- Stories: 1
- Patio & porch: Deck
- Exterior features: Deck, Storage
Lot
- Size: 0.51 Acres
- Features: City Lot, Rectangular, Rectangular Lot
Details
- Additional parcels included: ,
- Parcel number: 4150121
- Zoning: Res
- Special conditions: None
Construction
Type & style
- Home type: SingleFamily
- Architectural style: Ranch
- Property subtype: Single Family Residence
Materials
- Brick Veneer
- Foundation: Crawlspace
Condition
- Resale
- Year built: 1973
Utilities & green energy
- Water: Public
- Utilities for property: Electricity Available, Natural Gas Available, Sewer Available, Water Available
Community & neighborhood
Location
- Region: Mullins
- Subdivision: Not within a Subdivision
HOA & financial
HOA
- Has HOA: No
Other
Other facts
- Listing terms: Cash,Conventional,FHA,VA Loan
Price history
| Date | Event | Price |
|---|---|---|
| 2/27/2025 | Sold | $179,000$124/sqft |
Source: | ||
| 1/21/2025 | Contingent | $179,000$124/sqft |
Source: | ||
| 1/15/2025 | Price change | $179,000-5.3%$124/sqft |
Source: | ||
| 11/22/2024 | Listed for sale | $189,000+18.1%$131/sqft |
Source: | ||
| 9/15/2022 | Sold | $160,000-3%$111/sqft |
Source: | ||
Public tax history
| Year | Property taxes | Tax assessment |
|---|---|---|
| 2024 | $797 -39.7% | $6,363 |
| 2023 | $1,322 +90.6% | $6,363 -33.3% |
| 2022 | $694 +12.4% | $9,544 |
Find assessor info on the county website
Neighborhood: 29574
Nearby schools
GreatSchools rating
- 4/10McCormick ElementaryGrades: 3-5Distance: 0.4 mi
- 2/10Palmetto MiddleGrades: 6-8Distance: 1.2 mi
- 2/10Mullins HighGrades: 9-12Distance: 2 mi
Schools provided by the listing agent
- Elementary: McCormick Elementary School
- Middle: Palmetto Jr. High
- High: Mullins High School
Source: CCAR. This data may not be complete. We recommend contacting the local school district to confirm school assignments for this home.
Get pre-qualified for a loan
At Zillow Home Loans, we can pre-qualify you in as little as 5 minutes with no impact to your credit score.An equal housing lender. NMLS #10287.


