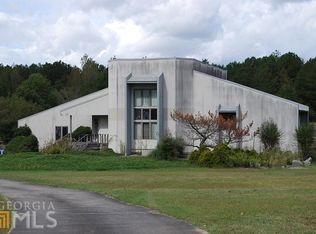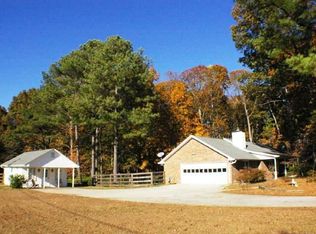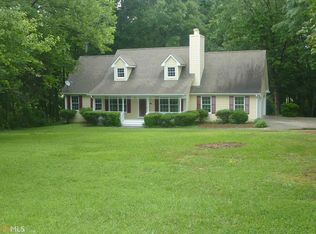MUST SEE 3D VIRTUAL TOUR!!! Adorable Cape Cod on spectacular 2 acre lot. Traditional 2-story foyer is separated by formal dining room and formal living room or potential office. Kitchen with wall oven and separate cooktop is open to breakfast room. Cozy family room offers access to generous screen porch including under flooring screen and 40''x12'' back deck. Master on main. Master bath with separate shower and garden tub. Four bedrooms and 2 full baths upstairs. Large level lot has 2 underground water outlets in front. 30''x30'' detached 2-story garage with 2 areas of 220 volt outlets plus 110 volt outlets all on its own circuit breaker. RV awning and separate car/tractor awning. Alarm system. Underground utilities. This well-built custom home is a must see!!!
This property is off market, which means it's not currently listed for sale or rent on Zillow. This may be different from what's available on other websites or public sources.


