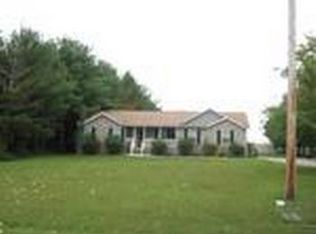Sold for $259,900
$259,900
209 Knight Subdivision Rd, Russellville, KY 42276
3beds
1,552sqft
Single Family Residence
Built in 2024
0.75 Acres Lot
$262,900 Zestimate®
$167/sqft
$1,677 Estimated rent
Home value
$262,900
Estimated sales range
Not available
$1,677/mo
Zestimate® history
Loading...
Owner options
Explore your selling options
What's special
Ever picture yourself in a space that’s not just “nice,” but feels like it was built for you? That’s exactly what you’ll get at 209 Knight Subdivision Rd. From the sleek modern black exterior with rustic cedar farmhouse accents, this home makes a bold first impression that only gets better as you step inside. The open-concept kitchen and living room flow seamlessly, offering an inviting space for entertaining or simply relaxing after a long day. The kitchen is a showstopper, with royal blue cabinets, pristine white quartz countertops, and stainless steel appliances. The kitchen island is perfect for meal prep or casual hangouts, and there’s room for a cozy dining nook, ideal for family meals or game nights. Inside, LVP flooring runs throughout, adding a touch of modern elegance that’s both stylish and practical. Vaulted ceilings in the living room give the space a sense of openness, while the primary bedroom offers a peaceful retreat with a tray ceiling that enhances its spacious feel. The attached bathroom features a double vanity, a walk-in shower, and custom cabinetry that elevates the space. Work from home? You’ll love the small office room tucked away in the master suite. You’ll also find plenty of storage in the laundry room and a private backyard with a patio right off the kitchen—perfect for entertaining or enjoying a quiet evening outside. This 2024-built beauty has everything you need, blending modern style and everyday comfort into a home that truly feels like yours.
Zillow last checked: 8 hours ago
Listing updated: April 18, 2025 at 08:41am
Listed by:
Adam R Haley 270-772-0528,
Haley Auctions and Realty,
Josh Keehan 270-726-2900,
Haley Auctions and Realty
Bought with:
Eric Burcham, 246288
Coldwell Banker Legacy Group
Source: RASK,MLS#: RA20251104
Facts & features
Interior
Bedrooms & bathrooms
- Bedrooms: 3
- Bathrooms: 2
- Full bathrooms: 2
- Main level bathrooms: 2
- Main level bedrooms: 3
Primary bedroom
- Level: Main
- Area: 237.02
- Dimensions: 16.93 x 14
Bedroom 2
- Level: Main
- Area: 171.24
- Dimensions: 10.77 x 15.9
Bedroom 3
- Level: Main
- Area: 142.84
- Dimensions: 10.78 x 13.25
Primary bathroom
- Level: Main
- Area: 77.92
- Dimensions: 12.9 x 6.04
Bathroom
- Features: Granite Counters, Tub/Shower Combo
Kitchen
- Level: Main
- Area: 292.57
- Dimensions: 17.96 x 16.29
Living room
- Level: Main
- Area: 229.09
- Dimensions: 12.77 x 17.94
Heating
- Forced Air, Electric
Cooling
- Central Air
Appliances
- Included: Range/Oven, Smooth Top Range, Electric Water Heater
- Laundry: Laundry Room
Features
- Cathedral Ceiling(s), Ceiling Fan(s), Tray Ceiling(s), Walls (Dry Wall), Kitchen/Dining Combo
- Flooring: Vinyl
- Doors: Insulated Doors
- Windows: Thermo Pane Windows, Blinds, Shades
- Basement: None
- Has fireplace: No
- Fireplace features: None
Interior area
- Total structure area: 1,552
- Total interior livable area: 1,552 sqft
Property
Parking
- Parking features: None
- Has uncovered spaces: Yes
Accessibility
- Accessibility features: None
Features
- Patio & porch: Covered Front Porch
- Exterior features: Stamped Concrete Walks
- Fencing: None
- Body of water: None
Lot
- Size: 0.75 Acres
- Features: Subdivided
Details
- Parcel number: 051030001500
Construction
Type & style
- Home type: SingleFamily
- Architectural style: Ranch
- Property subtype: Single Family Residence
Materials
- Vinyl Siding
- Foundation: Block
- Roof: Dimensional
Condition
- New Construction
- New construction: No
- Year built: 2024
Utilities & green energy
- Sewer: Septic System
- Water: County
- Utilities for property: Cable Connected, Electricity Available, Internet Cable
Community & neighborhood
Security
- Security features: Smoke Detector(s)
Location
- Region: Russellville
- Subdivision: N/A
HOA & financial
HOA
- Amenities included: None
Other
Other facts
- Price range: $259.9K - $259.9K
Price history
| Date | Event | Price |
|---|---|---|
| 4/18/2025 | Sold | $259,900$167/sqft |
Source: | ||
| 3/18/2025 | Pending sale | $259,900$167/sqft |
Source: | ||
| 3/3/2025 | Listed for sale | $259,900+10.6%$167/sqft |
Source: | ||
| 6/14/2024 | Sold | $235,000$151/sqft |
Source: | ||
Public tax history
Tax history is unavailable.
Neighborhood: 42276
Nearby schools
GreatSchools rating
- 5/10Lewisburg Elementary SchoolGrades: PK-8Distance: 4.8 mi
- 9/10Logan County High SchoolGrades: 9-12Distance: 7.4 mi
Schools provided by the listing agent
- Elementary: Lewisburg
- Middle: Lewisburg
- High: Logan County
Source: RASK. This data may not be complete. We recommend contacting the local school district to confirm school assignments for this home.
Get pre-qualified for a loan
At Zillow Home Loans, we can pre-qualify you in as little as 5 minutes with no impact to your credit score.An equal housing lender. NMLS #10287.
