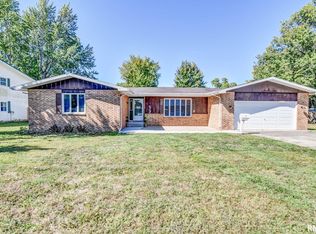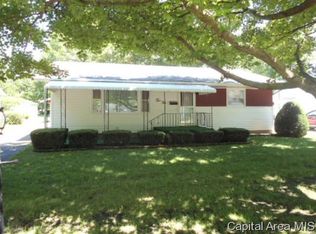Sold for $260,000
$260,000
209 Kemmerer St, Assumption, IL 62510
4beds
1,416sqft
Single Family Residence
Built in 1968
0.28 Acres Lot
$275,300 Zestimate®
$184/sqft
$1,845 Estimated rent
Home value
$275,300
Estimated sales range
Not available
$1,845/mo
Zestimate® history
Loading...
Owner options
Explore your selling options
What's special
When you enter the front door of this 1.5 story home you will be greeted by an elegant open staircase. Enjoy the luxury of a remodeled kitchen 202 w/gleaming white cabinetry, classic tile backsplash, recessed lighting and SS appliances. The spacious layout of the home offers ample living space for all your needs. Large LR w/vaulted ceiling, cozy family room and formal dining area are just some of the features you will love. Main floor bedroom, updated main floor bathroom 2019, large primary suite on the 2nd floor and main floor laundry. 2 car attached garage. In 2020 a 26x24 detached garage was built. It has 9' ceilings, insulation, drywall, 1/2bath, pull down attic stairs and lots of room for any hobbies. The metal roof is approx. 11-13 years old-the back half of roof is new 2024. A large deck just off the kitchen completes this stunning home.
Zillow last checked: 8 hours ago
Listing updated: October 02, 2024 at 08:18am
Listed by:
Jennifer Franklin 217-787-7000,
The Real Estate Group LLC
Bought with:
Robert Schmitz, 471004879
Grissom-Schmitz Realty
Source: CIBR,MLS#: 6245472 Originating MLS: Central Illinois Board Of REALTORS
Originating MLS: Central Illinois Board Of REALTORS
Facts & features
Interior
Bedrooms & bathrooms
- Bedrooms: 4
- Bathrooms: 3
- Full bathrooms: 3
Primary bedroom
- Description: Flooring: Carpet
- Level: Main
- Dimensions: 13.11 x 10.8
Primary bedroom
- Description: Flooring: Carpet
- Level: Upper
- Dimensions: 16.7 x 22
Bedroom
- Description: Flooring: Carpet
- Level: Upper
- Dimensions: 13.1 x 10.11
Bedroom
- Description: Flooring: Carpet
- Level: Upper
- Dimensions: 12.6 x 10.1
Dining room
- Description: Flooring: Carpet
- Level: Main
- Dimensions: 12.4 x 10.1
Family room
- Description: Flooring: Carpet
- Level: Main
- Dimensions: 16 x 10
Other
- Description: Flooring: Laminate
- Level: Upper
- Dimensions: 8.8 x 9.6
Kitchen
- Description: Flooring: Laminate
- Level: Main
- Dimensions: 12.8 x 11.4
Living room
- Description: Flooring: Carpet
- Level: Main
- Dimensions: 19.1 x 15
Heating
- Electric
Cooling
- Central Air
Appliances
- Included: Dishwasher, Electric Water Heater, Oven, Range, Refrigerator
- Laundry: Main Level
Features
- Bath in Primary Bedroom, Main Level Primary
- Basement: Crawl Space
- Has fireplace: No
Interior area
- Total structure area: 1,416
- Total interior livable area: 1,416 sqft
- Finished area above ground: 1,416
Property
Parking
- Total spaces: 4.5
- Parking features: Attached, Detached, Garage
- Attached garage spaces: 4.5
Features
- Levels: One and One Half
Lot
- Size: 0.28 Acres
Details
- Parcel number: 01200222500800
- Zoning: R-1
- Special conditions: None
Construction
Type & style
- Home type: SingleFamily
- Architectural style: Other
- Property subtype: Single Family Residence
Materials
- Vinyl Siding
- Foundation: Crawlspace
- Roof: Metal
Condition
- Year built: 1968
Utilities & green energy
- Sewer: Public Sewer
- Water: Public
Community & neighborhood
Location
- Region: Assumption
Price history
| Date | Event | Price |
|---|---|---|
| 10/1/2024 | Sold | $260,000-2.8%$184/sqft |
Source: | ||
| 8/25/2024 | Pending sale | $267,500$189/sqft |
Source: | ||
| 8/22/2024 | Listed for sale | $267,500+138.8%$189/sqft |
Source: | ||
| 6/21/2019 | Sold | $112,000-2.5%$79/sqft |
Source: Public Record Report a problem | ||
| 5/21/2019 | Pending sale | $114,900$81/sqft |
Source: Brinkoetter & Associates #6193197 Report a problem | ||
Public tax history
| Year | Property taxes | Tax assessment |
|---|---|---|
| 2023 | $2,231 +1.1% | $44,980 +5.8% |
| 2022 | $2,206 -0.4% | $42,507 +4.3% |
| 2021 | $2,213 +0.2% | $40,774 +9.8% |
Find assessor info on the county website
Neighborhood: 62510
Nearby schools
GreatSchools rating
- NABond Primary SchoolGrades: PK-1Distance: 0.2 mi
- 2/10Central A & M Middle SchoolGrades: 6-8Distance: 0.2 mi
- 4/10Central A & M High SchoolGrades: 9-12Distance: 8.1 mi
Schools provided by the listing agent
- District: Central A & M Dist. 21
Source: CIBR. This data may not be complete. We recommend contacting the local school district to confirm school assignments for this home.
Get pre-qualified for a loan
At Zillow Home Loans, we can pre-qualify you in as little as 5 minutes with no impact to your credit score.An equal housing lender. NMLS #10287.

