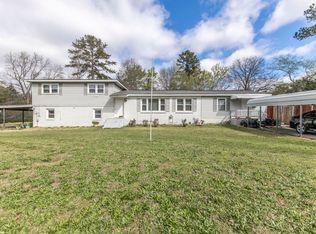Closed
$215,000
209 Juniper Rd, Warner Robins, GA 31093
3beds
1,705sqft
Single Family Residence
Built in 1967
0.4 Acres Lot
$212,600 Zestimate®
$126/sqft
$1,496 Estimated rent
Home value
$212,600
$193,000 - $232,000
$1,496/mo
Zestimate® history
Loading...
Owner options
Explore your selling options
What's special
This beautifully renovated 3-bedroom, 2-bathroom home perfectly blends modern upgrades with cozy charm. With two spacious living areas, there's plenty of room to relax and entertain. The downstairs living space showcases a stunning Buck Stove fireplace, creating a warm and inviting atmosphere for family and friends. The kitchen is both stylish and functional, featuring elegant granite countertops, a custom tile backsplash, and brand-new appliances, making it a chef's dream. Brand-new flooring runs throughout the entire home, ensuring a clean, contemporary feel with no carpet. Both bathrooms have been thoughtfully updated with custom tile showers and tile flooring, adding a touch of luxury. This home also boasts a new roof, offering peace of mind for years to come. Upstairs, the master bedroom opens to a huge private deck, the perfect spot to enjoy your morning coffee or unwind at the end of the day. Outside, the property features a two-car carport for convenience and a fenced-in yard that's ideal for your furry friends or outdoor enjoyment. This move-in-ready home is packed with upgrades, charm, and modern conveniences. Don't miss the opportunity to make it yours-schedule your tour today to see it for yourself!
Zillow last checked: 8 hours ago
Listing updated: May 16, 2025 at 01:13pm
Listed by:
Cheryl Gillen 478-250-5831,
Keller Williams Middle Georgia
Bought with:
Non Mls Salesperson, 438181
Keller Williams Middle Georgia
Source: GAMLS,MLS#: 10486236
Facts & features
Interior
Bedrooms & bathrooms
- Bedrooms: 3
- Bathrooms: 2
- Full bathrooms: 2
Heating
- Central
Cooling
- Ceiling Fan(s), Central Air
Appliances
- Included: Dishwasher, Microwave, Oven/Range (Combo)
- Laundry: Other
Features
- Other
- Flooring: Tile, Vinyl
- Basement: Crawl Space
- Number of fireplaces: 1
Interior area
- Total structure area: 1,705
- Total interior livable area: 1,705 sqft
- Finished area above ground: 1,705
- Finished area below ground: 0
Property
Parking
- Parking features: Carport
- Has carport: Yes
Features
- Levels: Multi/Split
Lot
- Size: 0.40 Acres
- Features: Other
Details
- Parcel number: 00073C 025000
Construction
Type & style
- Home type: SingleFamily
- Architectural style: Traditional
- Property subtype: Single Family Residence
Materials
- Brick
- Roof: Composition
Condition
- Updated/Remodeled
- New construction: No
- Year built: 1967
Utilities & green energy
- Sewer: Public Sewer
- Water: Public
- Utilities for property: Electricity Available, Sewer Available, Sewer Connected, Water Available
Community & neighborhood
Community
- Community features: None
Location
- Region: Warner Robins
- Subdivision: None
Other
Other facts
- Listing agreement: Exclusive Right To Sell
Price history
| Date | Event | Price |
|---|---|---|
| 5/16/2025 | Sold | $215,000-2.3%$126/sqft |
Source: | ||
| 4/12/2025 | Pending sale | $220,000$129/sqft |
Source: CGMLS #252063 Report a problem | ||
| 3/26/2025 | Listed for sale | $220,000$129/sqft |
Source: CGMLS #252063 Report a problem | ||
| 3/18/2025 | Listing removed | $220,000$129/sqft |
Source: | ||
| 3/15/2025 | Listed for sale | $220,000$129/sqft |
Source: CGMLS #251442 Report a problem | ||
Public tax history
| Year | Property taxes | Tax assessment |
|---|---|---|
| 2024 | $918 +2.3% | $44,920 +13.8% |
| 2023 | $897 +9.9% | $39,480 +10.9% |
| 2022 | $816 +9.1% | $35,600 +8.5% |
Find assessor info on the county website
Neighborhood: 31093
Nearby schools
GreatSchools rating
- 4/10Westside Elementary SchoolGrades: PK-5Distance: 2.3 mi
- 6/10Northside Middle SchoolGrades: 6-8Distance: 1.2 mi
- 4/10Northside High SchoolGrades: 9-12Distance: 1.8 mi
Schools provided by the listing agent
- Elementary: Westside
- Middle: Northside
- High: Northside
Source: GAMLS. This data may not be complete. We recommend contacting the local school district to confirm school assignments for this home.

Get pre-qualified for a loan
At Zillow Home Loans, we can pre-qualify you in as little as 5 minutes with no impact to your credit score.An equal housing lender. NMLS #10287.
