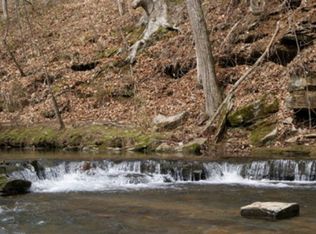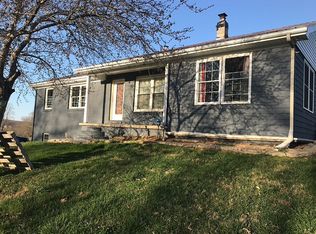This updated farm house has so much to showcase. The main level contains three bedrooms, 1 bath, spacious living room, and kitchen/dining room, and plenty of closet space, including a kitchen pantry. the seller has installed new kitchen appliances. The partially finished downstairs includes a kitchenette which includes a refrigerator, a den with exterior access, a full bath, two bedrooms, an office, a utility room for w/d hookups as well as a deep freezer that is included, and a sitting area. There is a storage area off the carport. This home has been completely renovated in a modern farmhouse style and sits on 6.25 acres 10 miles from Sunset Marina and 6 miles to Livingston. The large deck overlooks the beautiful farm scenery. The cooling central unit was installed in 2016 and the heating is propane heat. .The property has a creek with small water fall and additional spring.
This property is off market, which means it's not currently listed for sale or rent on Zillow. This may be different from what's available on other websites or public sources.


