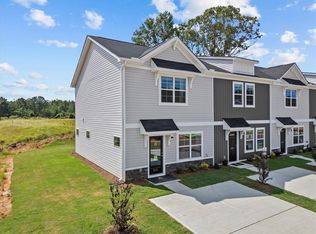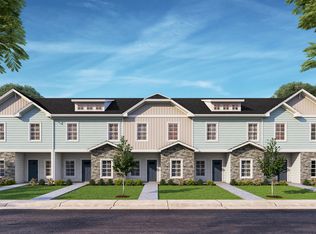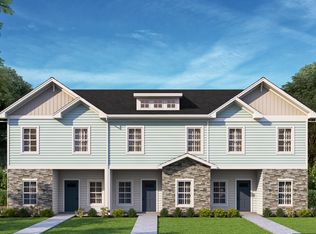Sold for $179,492 on 11/17/25
$179,492
209 Islay Way, Anderson, SC 29621
3beds
1,305sqft
Townhouse
Built in 2025
1,742.4 Square Feet Lot
$180,800 Zestimate®
$138/sqft
$1,905 Estimated rent
Home value
$180,800
$172,000 - $190,000
$1,905/mo
Zestimate® history
Loading...
Owner options
Explore your selling options
What's special
Discover Clarke Townes, a charming townhome community in a quiet Anderson neighborhood. Designed for those seeking simplicity and style, this energy-efficient home offers low-maintenance living with a private back patio and HOA lawn and exterior care.
Spend your weekends relaxing or exploring local favorites like Lake Hartwell, downtown Anderson, or Clemson football games nearby. With convenient access to Anderson University and Greenville, Clarke Townes provides the perfect setting to unwind and connect.
Zillow last checked: 8 hours ago
Listing updated: November 19, 2025 at 07:03pm
Listed by:
Cade Gentry 864-992-8513,
McGuinn Homes
Bought with:
Cade Gentry, 143636
McGuinn Homes
Source: WUMLS,MLS#: 20292083 Originating MLS: Western Upstate Association of Realtors
Originating MLS: Western Upstate Association of Realtors
Facts & features
Interior
Bedrooms & bathrooms
- Bedrooms: 3
- Bathrooms: 3
- Full bathrooms: 2
- 1/2 bathrooms: 1
Heating
- Natural Gas
Cooling
- Central Air, Electric
Appliances
- Included: Dishwasher, Electric Oven, Electric Range, Disposal, Gas Water Heater, Microwave, Smooth Cooktop, Tankless Water Heater
Features
- Dual Sinks, Granite Counters, Bath in Primary Bedroom, Smooth Ceilings, Shower Only, Upper Level Primary, Walk-In Closet(s), Walk-In Shower, Window Treatments
- Windows: Blinds
- Basement: None
Interior area
- Total structure area: 1,300
- Total interior livable area: 1,305 sqft
- Finished area above ground: 1,305
- Finished area below ground: 0
Property
Parking
- Parking features: None
Accessibility
- Accessibility features: Low Threshold Shower
Features
- Levels: Two
- Stories: 2
Lot
- Size: 1,742 sqft
- Features: City Lot, Subdivision
Details
- Parcel number: 1501301001
Construction
Type & style
- Home type: Townhouse
- Architectural style: None
- Property subtype: Townhouse
Materials
- Vinyl Siding
- Foundation: Slab
Condition
- New Construction,Never Occupied
- New construction: Yes
- Year built: 2025
Details
- Builder name: Mcguinn Homes
Utilities & green energy
- Sewer: Public Sewer
- Water: Public
Community & neighborhood
Security
- Security features: Smoke Detector(s)
Community
- Community features: Short Term Rental Allowed
Location
- Region: Anderson
- Subdivision: Clarke Townes
Other
Other facts
- Listing agreement: Exclusive Right To Sell
Price history
| Date | Event | Price |
|---|---|---|
| 11/17/2025 | Sold | $179,492$138/sqft |
Source: | ||
| 9/26/2025 | Pending sale | $179,492$138/sqft |
Source: | ||
| 9/15/2025 | Listed for sale | $179,492$138/sqft |
Source: | ||
| 9/3/2025 | Pending sale | $179,492$138/sqft |
Source: | ||
| 9/3/2025 | Listed for sale | $179,492$138/sqft |
Source: | ||
Public tax history
Tax history is unavailable.
Neighborhood: 29621
Nearby schools
GreatSchools rating
- 2/10Nevitt Forest Community School Of InnovationGrades: PK-5Distance: 0.7 mi
- 5/10Glenview MiddleGrades: 6-8Distance: 3.7 mi
- 8/10T. L. Hanna High SchoolGrades: 9-12Distance: 5.3 mi
Schools provided by the listing agent
- Elementary: Nevittforest El
- Middle: Glenview Middle
- High: Tl Hanna High
Source: WUMLS. This data may not be complete. We recommend contacting the local school district to confirm school assignments for this home.

Get pre-qualified for a loan
At Zillow Home Loans, we can pre-qualify you in as little as 5 minutes with no impact to your credit score.An equal housing lender. NMLS #10287.
Sell for more on Zillow
Get a free Zillow Showcase℠ listing and you could sell for .
$180,800
2% more+ $3,616
With Zillow Showcase(estimated)
$184,416

