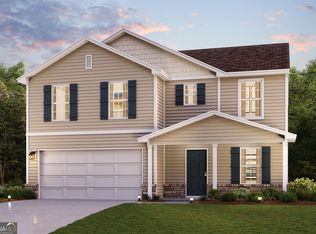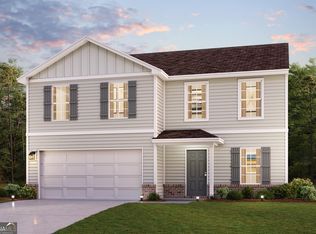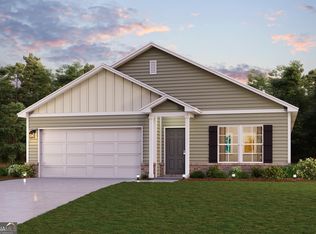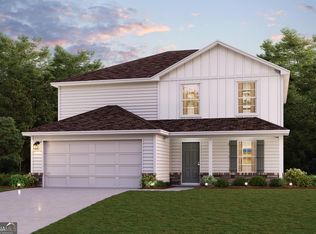Closed
$273,990
209 Isabella Way, Byron, GA 31008
5beds
2,180sqft
Single Family Residence
Built in 2023
8,276.4 Square Feet Lot
$282,200 Zestimate®
$126/sqft
$2,179 Estimated rent
Home value
$282,200
$268,000 - $296,000
$2,179/mo
Zestimate® history
Loading...
Owner options
Explore your selling options
What's special
Prepare to be impressed by this BEAUTIFUL NEW 2-story Home in the Thomas Landing Community! The elegant Gardner Plan boasts a flex space and a guest suite with a walk-in closet on the main floor. The Kitchen features gorgeous cabinets, granite countertops, and stainless-steel appliances (Including Range, microwave, and Dishwasher). All other bedrooms are on the 2nd floor. The oversized primary suite has a private bath, dual vanity sinks, and a walk-in closet. This desirable plan also comes complete with a 2-car garage.
Zillow last checked: 8 hours ago
Listing updated: February 29, 2024 at 08:54am
Listed by:
Leslie A Dekle 678-540-1595,
WJH LLC
Bought with:
Elishia M Dupree, 269403
Source: GAMLS,MLS#: 20160389
Facts & features
Interior
Bedrooms & bathrooms
- Bedrooms: 5
- Bathrooms: 3
- Full bathrooms: 3
- Main level bathrooms: 1
- Main level bedrooms: 1
Heating
- Electric, Central
Cooling
- Electric, Central Air
Appliances
- Included: Electric Water Heater, Dishwasher, Microwave
- Laundry: In Hall
Features
- Double Vanity, Walk-In Closet(s)
- Flooring: Carpet, Vinyl
- Basement: None
- Has fireplace: No
Interior area
- Total structure area: 2,180
- Total interior livable area: 2,180 sqft
- Finished area above ground: 2,180
- Finished area below ground: 0
Property
Parking
- Parking features: Attached, Garage
- Has attached garage: Yes
Features
- Levels: Two
- Stories: 2
Lot
- Size: 8,276 sqft
- Features: None
Details
- Parcel number: 0W1730 006000
Construction
Type & style
- Home type: SingleFamily
- Architectural style: Traditional
- Property subtype: Single Family Residence
Materials
- Vinyl Siding
- Roof: Composition
Condition
- New Construction
- New construction: Yes
- Year built: 2023
Utilities & green energy
- Sewer: Public Sewer
- Water: Public
- Utilities for property: Electricity Available, Sewer Available, Water Available
Community & neighborhood
Community
- Community features: None
Location
- Region: Byron
- Subdivision: Thomas Landing
Other
Other facts
- Listing agreement: Exclusive Right To Sell
Price history
| Date | Event | Price |
|---|---|---|
| 4/4/2024 | Listing removed | -- |
Source: Zillow Rentals | ||
| 3/28/2024 | Listed for rent | $2,500$1/sqft |
Source: Zillow Rentals | ||
| 2/28/2024 | Sold | $273,990$126/sqft |
Source: | ||
| 1/26/2024 | Pending sale | $273,990$126/sqft |
Source: CGMLS #236901 | ||
| 1/23/2024 | Price change | $273,990+0.7%$126/sqft |
Source: CGMLS #236901 | ||
Public tax history
Tax history is unavailable.
Neighborhood: 31008
Nearby schools
GreatSchools rating
- 8/10Eagle Springs Elementary SchoolGrades: PK-5Distance: 0.6 mi
- 6/10Thomson Middle SchoolGrades: 6-8Distance: 1.3 mi
- 4/10Northside High SchoolGrades: 9-12Distance: 4.7 mi
Schools provided by the listing agent
- Elementary: Eagle Springs
- Middle: Thomson
- High: Northside
Source: GAMLS. This data may not be complete. We recommend contacting the local school district to confirm school assignments for this home.

Get pre-qualified for a loan
At Zillow Home Loans, we can pre-qualify you in as little as 5 minutes with no impact to your credit score.An equal housing lender. NMLS #10287.



