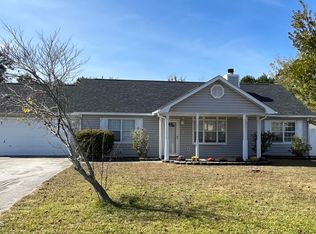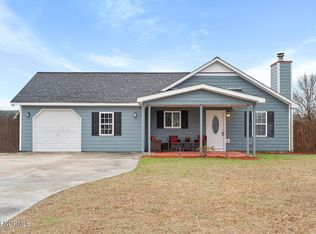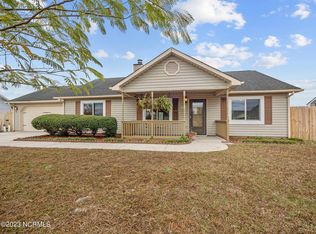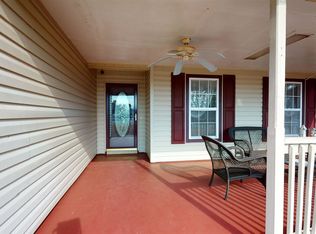Sold for $244,900 on 08/02/24
$244,900
209 Inman Court, Hubert, NC 28539
4beds
1,707sqft
Single Family Residence
Built in 1993
0.34 Acres Lot
$254,400 Zestimate®
$144/sqft
$1,797 Estimated rent
Home value
$254,400
$234,000 - $275,000
$1,797/mo
Zestimate® history
Loading...
Owner options
Explore your selling options
What's special
This home has Assumable interest rate of 3.375%, buyer must be able to qualify for the loan and substitute entitlement! This one has it all! Come see this beautiful 4 bedroom/2 bath home in Hubert with no city taxes! As you enter you come into the large open living space. The living room has a vaulted ceiling that just adds to the spacious feel. Nest is the dining area and then the light bright kitchen with stainless steel appliances! Off of the living area and kitchen is a bonus/sunroom area which is not included in the square footage but will certainly add to your living space. All the living areas have beautiful dark laminate flooring that will handle all your household traffic. The primary bedroom is very roomy and comes with two closets. The attached private bath has double sinks and tile floors. The backyard is fully fenced into two separate areas. This plus a two car garage, large driveway and all in a cul-de-sac!
Zillow last checked: 8 hours ago
Listing updated: January 13, 2025 at 10:01am
Listed by:
Roberta Bettler 910-265-4445,
Coldwell Banker Sea Coast Advantage - Jacksonville
Bought with:
Marvelous Realty LLC
Coldwell Banker Sea Coast Advantage
Source: Hive MLS,MLS#: 100446276 Originating MLS: Jacksonville Board of Realtors
Originating MLS: Jacksonville Board of Realtors
Facts & features
Interior
Bedrooms & bathrooms
- Bedrooms: 4
- Bathrooms: 2
- Full bathrooms: 2
Primary bedroom
- Level: First
- Dimensions: 11.25 x 17.67
Bedroom 1
- Level: First
- Dimensions: 11.9 x 8.9
Bedroom 2
- Level: First
- Dimensions: 10.33 x 9.9
Bedroom 3
- Level: First
- Dimensions: 10.5 x 9.9
Dining room
- Level: First
- Dimensions: 13.58 x 17.42
Kitchen
- Level: First
- Dimensions: 9.83 x 11.67
Living room
- Description: Vaulted Ceiling
- Level: First
- Dimensions: 21.25 x 17.08
Sunroom
- Level: Basement
- Dimensions: 9.58 x 11.5
Heating
- Forced Air, Heat Pump, Electric
Cooling
- Heat Pump
Appliances
- Included: Vented Exhaust Fan, Electric Oven, Built-In Microwave, Refrigerator, Dishwasher
- Laundry: Dryer Hookup, Washer Hookup, In Garage
Features
- Master Downstairs, Vaulted Ceiling(s), Entrance Foyer, Ceiling Fan(s), Gas Log
- Flooring: Carpet, Laminate, Tile
- Basement: None
- Attic: Pull Down Stairs
- Has fireplace: Yes
- Fireplace features: Gas Log
Interior area
- Total structure area: 1,706
- Total interior livable area: 1,706 sqft
Property
Parking
- Total spaces: 2
- Parking features: Garage Faces Front, Concrete, Garage Door Opener, Off Street, On Site, Paved
Features
- Levels: One
- Stories: 1
- Patio & porch: Open, Covered, Enclosed, Patio, Porch
- Pool features: None
- Fencing: Back Yard,Full,Wood,Privacy
Lot
- Size: 0.34 Acres
- Dimensions: 40' x 175' x 27' x 156' x 128'
- Features: Cul-De-Sac
Details
- Parcel number: 1308f125
- Zoning: R-10
- Special conditions: Standard
Construction
Type & style
- Home type: SingleFamily
- Property subtype: Single Family Residence
Materials
- Vinyl Siding
- Foundation: Slab
- Roof: Architectural Shingle
Condition
- New construction: No
- Year built: 1993
Utilities & green energy
- Sewer: Public Sewer
- Water: Public
- Utilities for property: Sewer Available, Water Available
Community & neighborhood
Security
- Security features: Smoke Detector(s)
Location
- Region: Hubert
- Subdivision: Foxtrace
Other
Other facts
- Listing agreement: Exclusive Right To Sell
- Listing terms: Assumable,Cash,Conventional,FHA,USDA Loan,VA Loan
- Road surface type: Paved
Price history
| Date | Event | Price |
|---|---|---|
| 8/2/2024 | Sold | $244,900$144/sqft |
Source: | ||
| 6/20/2024 | Pending sale | $244,900$144/sqft |
Source: | ||
| 6/18/2024 | Listed for sale | $244,900$144/sqft |
Source: | ||
| 5/27/2024 | Pending sale | $244,900$144/sqft |
Source: | ||
| 5/23/2024 | Listed for sale | $244,900+8.9%$144/sqft |
Source: | ||
Public tax history
| Year | Property taxes | Tax assessment |
|---|---|---|
| 2024 | -- | $214,468 |
| 2023 | $1,404 -0.1% | $214,468 |
| 2022 | $1,405 +31.5% | $214,468 +41.6% |
Find assessor info on the county website
Neighborhood: 28539
Nearby schools
GreatSchools rating
- 6/10Sand Ridge ElementaryGrades: K-5Distance: 1.2 mi
- 5/10Swansboro MiddleGrades: 6-8Distance: 3.4 mi
- 8/10Swansboro HighGrades: 9-12Distance: 3 mi
Schools provided by the listing agent
- Elementary: Sand Ridge
- Middle: Swansboro
- High: Swansboro
Source: Hive MLS. This data may not be complete. We recommend contacting the local school district to confirm school assignments for this home.

Get pre-qualified for a loan
At Zillow Home Loans, we can pre-qualify you in as little as 5 minutes with no impact to your credit score.An equal housing lender. NMLS #10287.
Sell for more on Zillow
Get a free Zillow Showcase℠ listing and you could sell for .
$254,400
2% more+ $5,088
With Zillow Showcase(estimated)
$259,488


