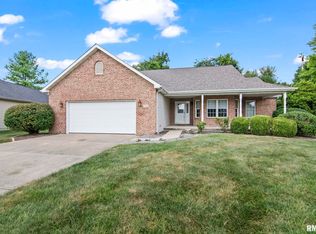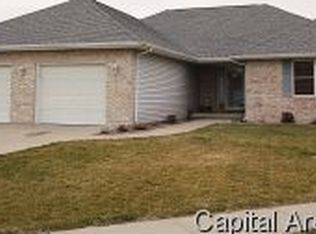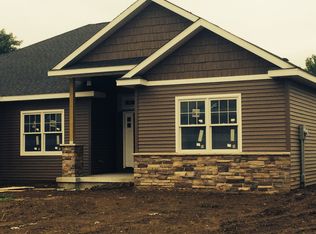This 17 year new custom built ranch would get 5 Stars on HGTV. 4 bds on main level & bsmt is finished. Open floorplan w/ gorgeous ¾ inch maple hardwood in living rm, kitchen & hall. Living rm wired for surround sound. Private backyard on tree lined culdesac lot. Kitchen updated w/ granite, SS appliances & slate back splash. 2 bds w/ jack & jill bath & each has own vanity. Bonus: bsmt plumbed for bthrm, sump pump wtr back up, & pull down attic. Updates:½ bath 2015, Furnace 2015, wtr htr 3 yrs, dishwasher this year. Neighborhood park/pond. GREAT School District
This property is off market, which means it's not currently listed for sale or rent on Zillow. This may be different from what's available on other websites or public sources.



