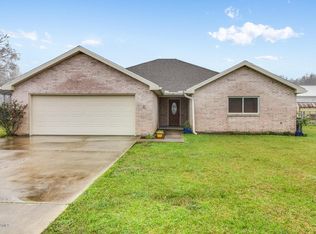Sold
Price Unknown
209 Hunt Club Rd, Lafayette, LA 70507
4beds
2,353sqft
Single Family Residence
Built in 2007
0.86 Acres Lot
$448,400 Zestimate®
$--/sqft
$2,499 Estimated rent
Home value
$448,400
$426,000 - $471,000
$2,499/mo
Zestimate® history
Loading...
Owner options
Explore your selling options
What's special
undefined The cute curb appeal as you drive up welcomes you to a front porch to enjoy coffee before you go out to the hustle and bustle of the day. The kitchen and dining area are open to each other and the dining area opens to the spacious living room. Kitchen features updated custom cabinets, granite countertops, eat-in island area, wall oven, walk-in pantry and a view of the backyard from the kitchen sink. Dining area is spacious enough for a large table. The living area allows for tons of natural light and wall space for furniture arrangement. You will find three bedrooms downstairs. The primary suite offers an en suite bathroom with dual vanities, updated floors, free standing tub with tile surround, tiled walk-in shower, and natural light. Two secondary bedrooms are spacious with great closet space including shelving for extra storage. Upstairs is an oversized room that can be a bedroom, office, hobby space, media room, you name it! Off of the kitchen area is a laundry room with a bonus half bath! Outside you will find mature trees and the pool area fenced off with rear yard access for security of stored items. The pool offers a desirable tanning ledge and plenty of room to entertain. Set up a live one man band near the shop and you have yourself a party with water fun outside and cooking fun inside! Inside the shop is a gas cooktop, bar seating area, and a bathroom! You have to see this one to appreciate all it has to offer. Home has not flooded. Utilities electricity: SLEMCO, gas: Atmos, water: LUS, trash: Republic. Schedule your showing today!
Zillow last checked: 8 hours ago
Listing updated: April 21, 2023 at 02:25pm
Listed by:
Kimberly M Lafleur,
Compass
Source: RAA,MLS#: 23000806
Facts & features
Interior
Bedrooms & bathrooms
- Bedrooms: 4
- Bathrooms: 3
- Full bathrooms: 2
- 1/2 bathrooms: 1
Heating
- Central, Electric
Cooling
- Central Air
Appliances
- Included: Dishwasher, Electric Cooktop, Microwave, Oven, Electric Stove Con
- Laundry: Electric Dryer Hookup, Washer Hookup
Features
- High Ceilings, Cathedral Ceiling(s), Crown Molding, Double Vanity, Kitchen Island, Separate Shower, Standalone Tub, Walk-in Pantry, Walk-In Closet(s), Granite Counters
- Flooring: Concrete, Wood Laminate
- Has fireplace: No
Interior area
- Total interior livable area: 2,353 sqft
Property
Parking
- Parking features: Carport Rear
- Has carport: Yes
Features
- Stories: 2
- Patio & porch: Covered, Open
- Has private pool: Yes
- Pool features: Fiberglass, In Ground
- Fencing: Other,Wood,Gate
Lot
- Size: 0.86 Acres
- Dimensions: 100 x 375
- Features: 0.51 to 0.99 Acres, Level
Details
- Additional structures: Outdoor Kitchen, Shed(s), Storage
- Parcel number: 6125699
- Special conditions: Arms Length
Construction
Type & style
- Home type: SingleFamily
- Architectural style: Acadian,Traditional
- Property subtype: Single Family Residence
Materials
- Brick Veneer, Vinyl Siding, Frame
- Foundation: Slab
- Roof: Composition
Condition
- Year built: 2007
Utilities & green energy
- Electric: Elec: SLEMCO
- Gas: Gas: Atmos
Community & neighborhood
Location
- Region: Lafayette
- Subdivision: Country Estates
Price history
| Date | Event | Price |
|---|---|---|
| 4/21/2023 | Sold | -- |
Source: | ||
| 4/4/2023 | Pending sale | $430,000$183/sqft |
Source: | ||
| 3/28/2023 | Price change | $430,000-1.7%$183/sqft |
Source: | ||
| 3/10/2023 | Listed for sale | $437,500$186/sqft |
Source: | ||
| 2/3/2023 | Pending sale | $437,500$186/sqft |
Source: | ||
Public tax history
| Year | Property taxes | Tax assessment |
|---|---|---|
| 2024 | $3,757 +38.6% | $42,550 +38.2% |
| 2023 | $2,711 +3.4% | $30,790 +3.4% |
| 2022 | $2,622 -0.4% | $29,766 |
Find assessor info on the county website
Neighborhood: 70507
Nearby schools
GreatSchools rating
- 8/10Ossun Elementary SchoolGrades: PK-5Distance: 0.6 mi
- 3/10Carencro Middle SchoolGrades: 5-8Distance: 3 mi
- 5/10Carencro High SchoolGrades: 9-12Distance: 2.7 mi
Schools provided by the listing agent
- Elementary: Ossun
- Middle: Carencro
- High: Carencro
Source: RAA. This data may not be complete. We recommend contacting the local school district to confirm school assignments for this home.
Sell for more on Zillow
Get a Zillow Showcase℠ listing at no additional cost and you could sell for .
$448,400
2% more+$8,968
With Zillow Showcase(estimated)$457,368
