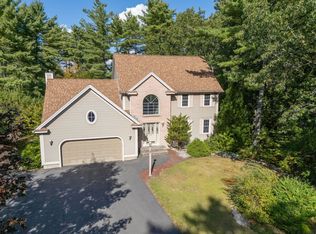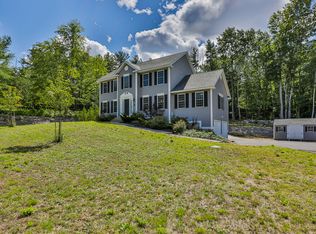Welcome to 209 Hooksett Road! This adorable Cape styled home is tucked away on a 2.2+ acre lot in desirable Auburn NH. As soon as you drive in you are welcomed to gorgeous landscaping, a 24x20 detached 2 car garage, and a large circular driveway that offers plenty of additional parking space. As soon as you step into the home you are welcomed to the charm of a country cape home with plenty of modern updates. The first floor offers plank vinyl wood flooring throughout, a large bedroom, updated full bathroom, a bonus room, and a wood burning fire place in your living room. Windows are newer throughout the home and offer plenty of natural lighting! The kitchen has completely redone with all white cabinets, granite countertops, and brand new SS appliances. Walk up stairs and you have an additional 2 spaciously sized bedrooms, brand new carpet flooring, fresh paint throughout, as well as another updated full bathroom. The exterior of the home offers a large & cozy 3 season room which over looks the large of back yard and front yard, perfect for gatherings and entertaining guest! There is so much to see in this gorgeous home and you will not want to miss out on making yours! Showings begin Saturday 9/19
This property is off market, which means it's not currently listed for sale or rent on Zillow. This may be different from what's available on other websites or public sources.


