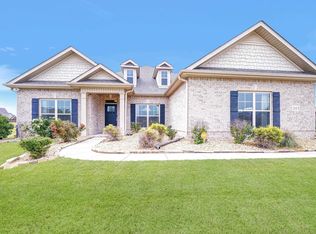This Palmer opens up to a wainscoted foyer & dining room into an open concept living area: hardwoods, crown molding & gas fireplace. Kitchen has gas cooktop, stainless appliances, tile backsplash, granite, painted cabs, recessed lighting and spacious island. The glamorous Master Suite is isolated with double granite vanities, framed mirrors, tiled shower w/ bench seat, frame-less door, garden tub, and an extra spacious walk in closet! Upstairs is 5TH BR w/ full bath and walk-in closet, & large bonus room with storage. Sitting on over a third acre w/ an irrigation system, covered front & back porches. 3 Car Side Garage. Madison City Schools & minutes from shopping/restaurants!
This property is off market, which means it's not currently listed for sale or rent on Zillow. This may be different from what's available on other websites or public sources.

