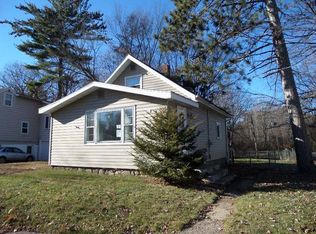Sold for $160,000 on 01/03/25
$160,000
209 Highview Pkwy, Rhinelander, WI 54501
3beds
2,830sqft
Single Family Residence
Built in ----
0.28 Acres Lot
$168,000 Zestimate®
$57/sqft
$2,150 Estimated rent
Home value
$168,000
Estimated sales range
Not available
$2,150/mo
Zestimate® history
Loading...
Owner options
Explore your selling options
What's special
Classic character meets modern comfort at this charming 3+ bedroom, 3 bath home on Highview Parkway! The home’s main level opens to the living room w/ attractive hardwood flooring, an adjoining den w/ French doors that could be utilized as a bedroom or office, a full bath, the kitchen w/ ample cabinet & counter space, a formal dining room, and an expansive bonus room w/ wood-burning stove, wall furnace & air conditioning perfect for relaxing & entertaining all year round. The upper level offers a second full bath w/ tub & three bedrooms w/ five panel doors, while the lower level provides laundry & utility space, the third full bath, and a finished rec room w/ bar space & large windows to let in plenty of natural light. The exterior enjoys a unique block exterior, a 2-car attached garage, a covered front porch, and a back deck overlooking the spacious & level backyard w/ more than enough room for friends, family and pets to all appreciate. Head to Highview for city living at its best!
Zillow last checked: 8 hours ago
Listing updated: July 09, 2025 at 04:24pm
Listed by:
RON SKAGEN - SCHNEIDER - ZENK - REALTORS 715-490-2457,
FIRST WEBER - RHINELANDER
Bought with:
JEREMY MCCONE, 66846 - 94
SHOREWEST - RHINELANDER
Source: GNMLS,MLS#: 209539
Facts & features
Interior
Bedrooms & bathrooms
- Bedrooms: 3
- Bathrooms: 3
- Full bathrooms: 3
Bedroom
- Level: Second
- Dimensions: 9'9x17'9
Bedroom
- Level: Second
- Dimensions: 10'3x10'6
Bedroom
- Level: Second
- Dimensions: 10'9x16'3
Bathroom
- Level: Basement
Bathroom
- Level: First
Bathroom
- Level: Second
Bonus room
- Level: First
- Dimensions: 23'9x25'6
Den
- Level: First
- Dimensions: 9'9x13'3
Dining room
- Level: First
- Dimensions: 10x15'3
Kitchen
- Level: First
- Dimensions: 9x13'9
Living room
- Level: First
- Dimensions: 13'6x14'9
Recreation
- Level: Basement
- Dimensions: 12'6x28
Heating
- Forced Air, Natural Gas, Wall Furnace
Cooling
- Central Air, Wall/Window Unit(s)
Appliances
- Included: Gas Water Heater
Features
- Flooring: Carpet, Vinyl, Wood
- Basement: Interior Entry,Partially Finished
- Has fireplace: No
- Fireplace features: Wood Burning
Interior area
- Total structure area: 2,830
- Total interior livable area: 2,830 sqft
- Finished area above ground: 2,455
- Finished area below ground: 375
Property
Parking
- Total spaces: 2
- Parking features: Attached, Underground, Garage, Two Car Garage
- Attached garage spaces: 2
- Has uncovered spaces: Yes
Features
- Levels: Two
- Stories: 2
- Patio & porch: Deck, Open
- Exterior features: Paved Driveway
- Frontage length: 0,0
Lot
- Size: 0.28 Acres
- Features: Level
Details
- Parcel number: 2760124250000
- Zoning description: Residential
Construction
Type & style
- Home type: SingleFamily
- Architectural style: Two Story
- Property subtype: Single Family Residence
Materials
- Composite Siding, Frame, Masonite, Concrete
- Foundation: Block
- Roof: Composition,Shingle
Utilities & green energy
- Electric: Circuit Breakers
- Sewer: Public Sewer
- Water: Public
- Utilities for property: Cable Available
Community & neighborhood
Community
- Community features: Shopping
Location
- Region: Rhinelander
- Subdivision: Highland View Add
Other
Other facts
- Ownership: Fee Simple
Price history
| Date | Event | Price |
|---|---|---|
| 4/24/2025 | Listing removed | $1,400 |
Source: Zillow Rentals Report a problem | ||
| 4/15/2025 | Listed for rent | $1,400 |
Source: Zillow Rentals Report a problem | ||
| 1/3/2025 | Sold | $160,000-3%$57/sqft |
Source: | ||
| 10/29/2024 | Contingent | $165,000$58/sqft |
Source: | ||
| 10/18/2024 | Listed for sale | $165,000-15.3%$58/sqft |
Source: | ||
Public tax history
| Year | Property taxes | Tax assessment |
|---|---|---|
| 2024 | $1,692 +5.9% | $88,000 |
| 2023 | $1,599 +6% | $88,000 |
| 2022 | $1,508 -26.6% | $88,000 |
Find assessor info on the county website
Neighborhood: 54501
Nearby schools
GreatSchools rating
- 5/10Central Elementary SchoolGrades: PK-5Distance: 0.8 mi
- 5/10James Williams Middle SchoolGrades: 6-8Distance: 1.5 mi
- 6/10Rhinelander High SchoolGrades: 9-12Distance: 1.4 mi

Get pre-qualified for a loan
At Zillow Home Loans, we can pre-qualify you in as little as 5 minutes with no impact to your credit score.An equal housing lender. NMLS #10287.
