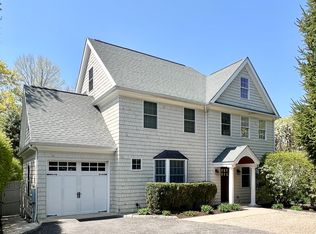Location! Location! Location! Perfectly situated on desirable High Ridge Ave, this turn-key 4BR saltbox Colonial with the quintessential white picket fence, provides a great opportunity to walk to town via uninterrupted sidewalks! The living room features a gas fireplace and built-ins, and connects to the eat-in kitchen with stainless steel appliances, granite counters and ample cabinetry. The kitchen also walks out to a spacious elevated patio. The large office/den features built-in shelving and opens to a dining room via french pocket doors. A lovely master suite includes a sitting/exercise room, 2 walk-in closets & large bath with glass shower & double vanities. 2 additional bedrooms on second floor. Third floor has large bedroom with double closets, a full bath & a spacious rec room. Second playroom in lower level. Level yard with evergreen screening, planting beds & invisible fence. Perfect Village living! Best location! Also available unfurnished - see MLS #170053957. NOTE: tenants required to use current landscaper for weekly maintenance of yard and gardens. Landlord will pay for full fall cleanup.
This property is off market, which means it's not currently listed for sale or rent on Zillow. This may be different from what's available on other websites or public sources.
