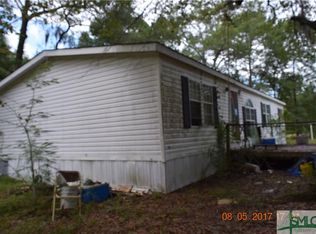Closed
$550,000
209 High Bluff Rd, Rincon, GA 31326
4beds
2,520sqft
Single Family Residence
Built in 2023
5.39 Acres Lot
$540,400 Zestimate®
$218/sqft
$2,762 Estimated rent
Home value
$540,400
$486,000 - $600,000
$2,762/mo
Zestimate® history
Loading...
Owner options
Explore your selling options
What's special
Buyers Got Cold Feet! Back on the market! Over 5 secluded acres just minutes from Rincon and Ebenezer Creek. This spacious home features a split floor plan with large bedrooms, tall ceilings, and high-end finishes throughout. Enjoy etched concrete floors, granite countertops, custom cabinetry, and a high-efficiency water heater for lower utility bills. The open concept living space is ideal for entertaining or relaxing in comfort. A large workshop with electric (water available) is perfect for projects, hobbies, or storage. The septic system is located in the front yard, leaving ample space in the back to add a pool. A small tidal creek borders the rear of the property, creating a peaceful, private setting surrounded by nature. No HOA, no restrictions-just privacy, functionality, and freedom. Perfect for those seeking modern convenience with a rural lifestyle. Come experience the perfect balance of seclusion and accessibility in this rare Effingham County property. Well and septic passed inspection, No Repairs needed on appraisal and we are UNDER apprised value!
Zillow last checked: 8 hours ago
Listing updated: November 12, 2025 at 08:57am
Listed by:
Richard T Eilerman 912-657-2957,
Coast & Country Real Estate Experts
Bought with:
Trey Swain, 350066
Savannah Real Estate Experts
Source: GAMLS,MLS#: 10562742
Facts & features
Interior
Bedrooms & bathrooms
- Bedrooms: 4
- Bathrooms: 3
- Full bathrooms: 2
- 1/2 bathrooms: 1
- Main level bathrooms: 1
- Main level bedrooms: 1
Dining room
- Features: Seats 12+
Kitchen
- Features: Country Kitchen
Heating
- Central, Electric
Cooling
- Central Air, Electric
Appliances
- Included: Electric Water Heater
- Laundry: Mud Room
Features
- Double Vanity, High Ceilings, Separate Shower
- Flooring: Other
- Windows: Double Pane Windows
- Basement: None
- Number of fireplaces: 1
- Fireplace features: Family Room
- Common walls with other units/homes: No Common Walls
Interior area
- Total structure area: 2,520
- Total interior livable area: 2,520 sqft
- Finished area above ground: 2,520
- Finished area below ground: 0
Property
Parking
- Parking features: Detached, Garage, Kitchen Level, Off Street, Side/Rear Entrance
- Has garage: Yes
Accessibility
- Accessibility features: Other
Features
- Levels: One and One Half
- Stories: 1
- Exterior features: Sprinkler System
- Has view: Yes
- View description: Seasonal View
- Waterfront features: Creek, Tidal, Stream
Lot
- Size: 5.39 Acres
- Features: Open Lot, Other, Private
- Residential vegetation: Partially Wooded
Details
- Additional structures: Workshop
- Parcel number: 04590078
Construction
Type & style
- Home type: SingleFamily
- Architectural style: Other
- Property subtype: Single Family Residence
Materials
- Aluminum Siding
- Foundation: Slab
- Roof: Metal
Condition
- Resale
- New construction: No
- Year built: 2023
Utilities & green energy
- Sewer: Septic Tank
- Water: Private, Well
- Utilities for property: Cable Available, Underground Utilities
Green energy
- Energy efficient items: Insulation, Thermostat, Water Heater, Windows
Community & neighborhood
Community
- Community features: None
Location
- Region: Rincon
- Subdivision: None
HOA & financial
HOA
- Has HOA: No
- Services included: None
Other
Other facts
- Listing agreement: Exclusive Agency
- Listing terms: Cash,Conventional,FHA,VA Loan
Price history
| Date | Event | Price |
|---|---|---|
| 11/10/2025 | Sold | $550,000-4.2%$218/sqft |
Source: | ||
| 10/20/2025 | Contingent | $574,000$228/sqft |
Source: | ||
| 9/21/2025 | Price change | $574,000-1.9%$228/sqft |
Source: | ||
| 9/7/2025 | Pending sale | $585,000+1.2%$232/sqft |
Source: | ||
| 8/6/2025 | Price change | $578,000-1.2%$229/sqft |
Source: | ||
Public tax history
| Year | Property taxes | Tax assessment |
|---|---|---|
| 2024 | $4,885 +291.9% | $159,423 +237.5% |
| 2023 | $1,247 +37.1% | $47,240 +47.2% |
| 2022 | $909 +4.5% | $32,084 +6% |
Find assessor info on the county website
Neighborhood: 31326
Nearby schools
GreatSchools rating
- 7/10Ebenezer Elementary SchoolGrades: PK-5Distance: 1.8 mi
- 7/10Ebenezer Middle SchoolGrades: 6-8Distance: 1.9 mi
- 6/10Effingham County High SchoolGrades: 9-12Distance: 8.2 mi
Schools provided by the listing agent
- Elementary: Ebenezer
- Middle: Ebenezer
- High: Effingham County
Source: GAMLS. This data may not be complete. We recommend contacting the local school district to confirm school assignments for this home.
Get pre-qualified for a loan
At Zillow Home Loans, we can pre-qualify you in as little as 5 minutes with no impact to your credit score.An equal housing lender. NMLS #10287.
Sell for more on Zillow
Get a Zillow Showcase℠ listing at no additional cost and you could sell for .
$540,400
2% more+$10,808
With Zillow Showcase(estimated)$551,208
