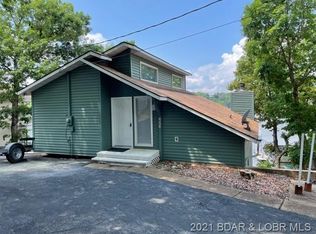This is the house you have been waiting for! Remarkable 3 Level Lakefront Home with 2 Well Dock & Oversized detached 3 Car Garage perfect for low clearance vehicles. This property is close to all restaurants and entertainment. Off HH and NO RENTAL RESTRICTIONS. With deep water,cove protection and massive views you wont be disappointed. Huge Master Bedroom with beautiful new floors and private Deck overlooking the Lake. Huge Master Bath with Walk in his/her Closet, Custom Tiled Walk in Shower, Vanity and Jacuzzi Tub. One of the Largest Dining/Kitchens with beverage cooler and ice machine with plenty of seating for family and friends! Open floor Family Room, propane Fireplace, and Lower level previously used as bunk room with wet bar that walks out onto the patio to the Hot Tub. No animals or smoke in home. All toilets have been replaced with Kohler. kitchen faucets and cabinet hardware with new roof in 2016, new well pump 2019, Unpack and enjoy.
This property is off market, which means it's not currently listed for sale or rent on Zillow. This may be different from what's available on other websites or public sources.

