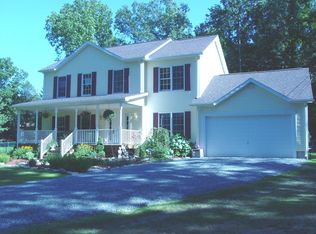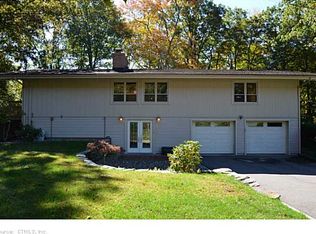Brimming with sensational detail around every corner of it's 2,766 sq ft floor plan, this masterful 4 Bed, 2 Bath Contemporary Gem will capture your attention immediately at first glance. Living and Dining Rooms blend seamlessly with the state-of-the-art Eat-In Kitchen graced with granite countertops/breakfast bar/island, s/s appl, cream and cherry colored cabinetry, all of which are offset by mosaic tile backsplash to accent the dazzling theme. Living Room's main fixation is the floor to ceiling stone gas fireplace. French doors transition to the Sun Room's bright area w/ slider access to deck outside. Cherish each day from the comfort of your very own Master Bedroom Suite w/ attached full bath. Master Bath is equipped w/ double sink vanity and green marble counters, tiled Whirlpool tub, plus a floor to ceiling tiled standup shower. Bask in the peace and quiet enjoyment of the great outdoors from the private backyard setting off the deck. Lovely plantings beautify the grounds and leave a lasting impression. With over 7 acres of land, you are truly secluded on this property. Take it upon yourself to not miss this one!
This property is off market, which means it's not currently listed for sale or rent on Zillow. This may be different from what's available on other websites or public sources.

