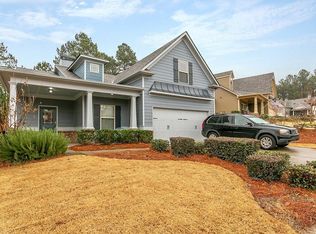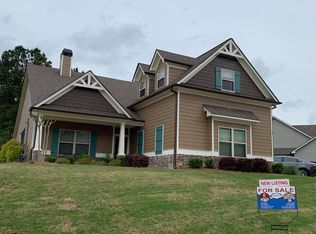Closed
$445,000
209 Hawthorne Ridge Cir, Dallas, GA 30132
3beds
--sqft
Single Family Residence
Built in 2014
10,018.8 Square Feet Lot
$424,400 Zestimate®
$--/sqft
$1,896 Estimated rent
Home value
$424,400
$395,000 - $458,000
$1,896/mo
Zestimate® history
Loading...
Owner options
Explore your selling options
What's special
Welcome home to this meticulously maintained ranch home in the highly sought after active adult community of the Retreat at Naturewalk of Seven Hills. Step inside true one level living in this home boasting 3 bedrooms, 3 baths, and a spacious open floor plan, perfect for comfortable living and entertaining. This perfectly designed property features an open concept floor plan for ease and versatility, light-filled fireside living area, a well-appointed kitchen with new appliances, and a cozy dining space. Newly installed modern flooring throughout main level. The primary bedroom suite offers a private retreat, with large bathroom, double vanities and step in shower. An additional bedroom on main provides versatility for guests or home office use with the convenience of a full bath. Upstairs you will find another bedroom and full bath providing endless options for comfort and convenience. New plumbing throughout entire house! Step outside to a breathtaking outdoor space ideal for relaxation or gatherings. Whether you wish to lounge on your covered patio, have coffee by your outdoor fireplace, or gaze into the serenity of nature, the backyard has it all! This home is a must-see for those seeking an inviting and functional living environment tailored to a vibrant active adult lifestyle. Community features active adult clubhouse and amenities for residents only as well as access to larger amenity area for entire community.
Zillow last checked: 8 hours ago
Listing updated: June 27, 2024 at 06:03am
Listed by:
Gina Wade 770-364-0773,
Keller Williams Realty
Bought with:
Nicole M France, 219889
RE/MAX Center
Source: GAMLS,MLS#: 10294343
Facts & features
Interior
Bedrooms & bathrooms
- Bedrooms: 3
- Bathrooms: 3
- Full bathrooms: 3
- Main level bathrooms: 2
- Main level bedrooms: 2
Dining room
- Features: Seats 12+
Kitchen
- Features: Breakfast Bar, Kitchen Island, Pantry, Solid Surface Counters
Heating
- Central, Natural Gas
Cooling
- Ceiling Fan(s), Central Air, Electric
Appliances
- Included: Dishwasher, Disposal, Double Oven
- Laundry: Other
Features
- Master On Main Level, Tray Ceiling(s), Walk-In Closet(s)
- Flooring: Carpet, Laminate, Tile
- Basement: None
- Number of fireplaces: 2
- Fireplace features: Family Room, Gas Log, Gas Starter, Masonry, Outside
- Common walls with other units/homes: No Common Walls
Interior area
- Total structure area: 0
- Finished area above ground: 0
- Finished area below ground: 0
Property
Parking
- Parking features: Garage
- Has garage: Yes
Accessibility
- Accessibility features: Accessible Doors, Accessible Entrance
Features
- Levels: One and One Half
- Stories: 1
- Patio & porch: Patio, Screened
- Body of water: None
Lot
- Size: 10,018 sqft
- Features: Other
Details
- Parcel number: 82807
Construction
Type & style
- Home type: SingleFamily
- Architectural style: Ranch
- Property subtype: Single Family Residence
Materials
- Concrete
- Foundation: Slab
- Roof: Composition
Condition
- Resale
- New construction: No
- Year built: 2014
Utilities & green energy
- Sewer: Public Sewer
- Water: Public
- Utilities for property: Cable Available, Electricity Available, High Speed Internet, Natural Gas Available
Community & neighborhood
Community
- Community features: Clubhouse, Playground, Pool, Retirement Community, Sidewalks, Street Lights, Tennis Court(s)
Senior living
- Senior community: Yes
Location
- Region: Dallas
- Subdivision: Seven Hills
HOA & financial
HOA
- Has HOA: Yes
- HOA fee: $3,080 annually
- Services included: Maintenance Structure, Maintenance Grounds, Management Fee, Swimming, Tennis
Other
Other facts
- Listing agreement: Exclusive Agency
Price history
| Date | Event | Price |
|---|---|---|
| 11/13/2024 | Sold | $445,000 |
Source: Public Record Report a problem | ||
| 6/21/2024 | Sold | $445,000-11% |
Source: | ||
| 6/7/2024 | Pending sale | $500,000 |
Source: | ||
| 5/7/2024 | Listed for sale | $500,000+126.4% |
Source: | ||
| 11/14/2014 | Sold | $220,861 |
Source: Public Record Report a problem | ||
Public tax history
| Year | Property taxes | Tax assessment |
|---|---|---|
| 2025 | $4,069 +1106.2% | $167,408 +1.4% |
| 2024 | $337 | $165,088 +16.8% |
| 2023 | -- | $141,368 +5.8% |
Find assessor info on the county website
Neighborhood: 30132
Nearby schools
GreatSchools rating
- 6/10Floyd L. Shelton Elementary School At CrossroadGrades: PK-5Distance: 1.8 mi
- 6/10Lena Mae Moses Middle SchoolGrades: 6-8Distance: 3.7 mi
- 7/10North Paulding High SchoolGrades: 9-12Distance: 4 mi
Schools provided by the listing agent
- Elementary: Floyd L Shelton
- Middle: McClure
- High: North Paulding
Source: GAMLS. This data may not be complete. We recommend contacting the local school district to confirm school assignments for this home.
Get a cash offer in 3 minutes
Find out how much your home could sell for in as little as 3 minutes with a no-obligation cash offer.
Estimated market value$424,400
Get a cash offer in 3 minutes
Find out how much your home could sell for in as little as 3 minutes with a no-obligation cash offer.
Estimated market value
$424,400

