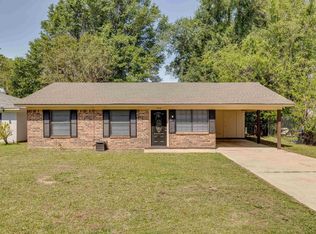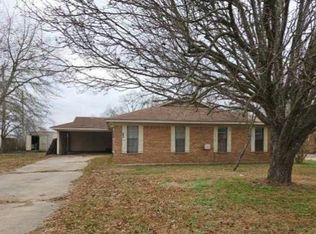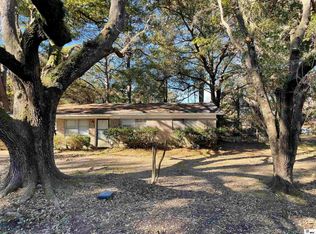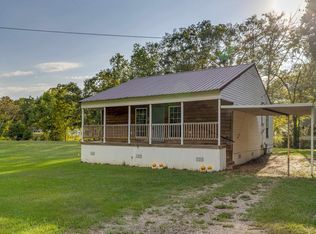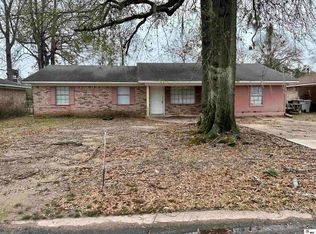Come see this home today! Priced to sell! It’s perfect for a first time home buyer. Plenty of storage! Large closet space. Refrigerator and appliances remain as well as the storage unit and fire it in the patio area! This home is fully gated! And comes with a security system and a $5,000 flooring allowance
For sale
$110,000
209 Harding Dr, Monroe, LA 71203
3beds
1,200sqft
Est.:
Site Build, Residential
Built in 1978
-- sqft lot
$-- Zestimate®
$92/sqft
$-- HOA
What's special
Plenty of storageStorage unitLarge closet space
- 464 days |
- 230 |
- 6 |
Zillow last checked: 8 hours ago
Listing updated: January 19, 2026 at 10:39pm
Listed by:
Kelli Neal,
Coldwell Banker Group One Realty
Source: NELAR,MLS#: 212206
Tour with a local agent
Facts & features
Interior
Bedrooms & bathrooms
- Bedrooms: 3
- Bathrooms: 2
- Full bathrooms: 1
- Partial bathrooms: 1
- Main level bathrooms: 2
- Main level bedrooms: 3
Primary bedroom
- Description: Floor: Carpet
- Level: First
- Area: 144
Bedroom
- Description: Floor: Vinyl
- Level: First
- Area: 121
Bedroom 1
- Description: Floor: Carpet/Vinyl
- Level: First
- Area: 132
Kitchen
- Description: Floor: Vinyl
- Level: First
- Area: 120
Heating
- Central
Cooling
- Central Air
Appliances
- Included: Refrigerator, Electric Range, Gas Water Heater
Features
- Ceiling Fan(s)
- Windows: Single Pane, Some Stay
- Has fireplace: No
- Fireplace features: None
Interior area
- Total structure area: 1,440
- Total interior livable area: 1,200 sqft
Property
Parking
- Total spaces: 1
- Parking features: Garage, Carport
- Garage spaces: 1
- Has carport: Yes
Features
- Levels: One
- Stories: 1
- Patio & porch: Porch Covered
- Fencing: Chain Link,Other
- Waterfront features: None
Lot
- Features: Landscaped, Corner Lot
Details
- Additional structures: Outbuilding
- Parcel number: 6010
Construction
Type & style
- Home type: SingleFamily
- Architectural style: Traditional
- Property subtype: Site Build, Residential
Materials
- Brick Veneer
- Foundation: Slab
- Roof: Architecture Style
Condition
- Year built: 1978
Utilities & green energy
- Electric: Electric Company: Entergy
- Gas: Available, Gas Company: Atmos
- Sewer: Public Sewer
- Water: Public, Electric Company: Greater Ouachita
- Utilities for property: Natural Gas Available
Community & HOA
Community
- Security: Smoke Detector(s)
- Subdivision: Presidential
HOA
- Has HOA: No
- Amenities included: None
- Services included: None
Location
- Region: Monroe
Financial & listing details
- Price per square foot: $92/sqft
- Date on market: 10/23/2024
- Road surface type: Paved
Estimated market value
Not available
Estimated sales range
Not available
$1,307/mo
Price history
Price history
| Date | Event | Price |
|---|---|---|
| 1/13/2026 | Listed for sale | $110,000$92/sqft |
Source: | ||
| 1/5/2026 | Pending sale | $110,000$92/sqft |
Source: | ||
| 8/27/2025 | Price change | $110,000-4.3%$92/sqft |
Source: | ||
| 11/22/2024 | Price change | $115,000-4.2%$96/sqft |
Source: | ||
| 10/23/2024 | Listed for sale | $120,000+23.7%$100/sqft |
Source: | ||
Public tax history
Public tax history
Tax history is unavailable.BuyAbility℠ payment
Est. payment
$517/mo
Principal & interest
$427
Property taxes
$51
Home insurance
$39
Climate risks
Neighborhood: 71203
Nearby schools
GreatSchools rating
- 6/10Swartz Upper Elementary SchoolGrades: 3-5Distance: 3 mi
- 6/10Ouachita Parish High SchoolGrades: 8-12Distance: 1.7 mi
- NASwartz Lower Elementary SchoolGrades: PK-2Distance: 3.3 mi
Schools provided by the listing agent
- Elementary: Swartz O
- Middle: East Ouachita
- High: Ouachita O
Source: NELAR. This data may not be complete. We recommend contacting the local school district to confirm school assignments for this home.
- Loading
- Loading
