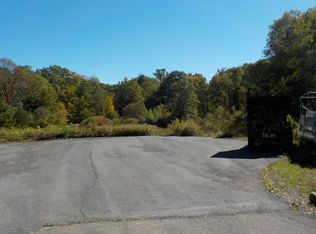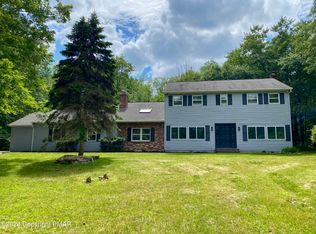Sold for $365,000 on 09/24/25
$365,000
209 Grouse Run, Cresco, PA 18326
4beds
1,944sqft
Single Family Residence
Built in 1983
1.2 Acres Lot
$369,200 Zestimate®
$188/sqft
$2,612 Estimated rent
Home value
$369,200
$292,000 - $469,000
$2,612/mo
Zestimate® history
Loading...
Owner options
Explore your selling options
What's special
NEWLY UPGRADED 4 BEDROOM 2.5 BATH COLONIAL SITUATED ON 1.20 ACRES. CENTRALLY LOCATED CLOSE TO SCHOOLS, SHOPPING AND ALL AREA ATTRACTIONS. ULTRA MODERN KITCHEN WITH NEW QUARTZ COUNTERTOPS, NEW CABINETS, AND STAINLESS STEELE APPLIANCES. LIVING ROOM, FAMILY ROOM, DINING ROOM, AND FULL UNFINISHED BASEMENT. NEW HARDWOOD FLOORING THROUGHOUT, FRESHLY PAINTED. UPGRADED MODERN FIXTURES AND ULTRA MODERN TILED BATHS. PRIMARY BEDROOM WITH DOUBLE CLOSETS AND PRIVATE BATH WITH MULTI FUNCTION SHOWERHEAD. THE EXTERIOR INCLUDES A LARGE FRONT PORCH, AN INGROUND POOL WITH CABANA FULLY FENCED IN. UTILITY SHED, PAVED DRIVEWAY AND OVERSIZED MULTI LEVEL DECKS COMPLETE THE OASIS OF YOUR OWN RESORT IN APPROPRIATELY NAMED PARADISE TOWNSHIP.
Zillow last checked: 8 hours ago
Listing updated: September 26, 2025 at 06:16am
Listed by:
Laura Pfaeffle 570-223-8600,
RKA Real Estate, LLC
Bought with:
Rakelmi R Montas, RS345454
Allentown City Realty
Source: PMAR,MLS#: PM-117619
Facts & features
Interior
Bedrooms & bathrooms
- Bedrooms: 4
- Bathrooms: 3
- Full bathrooms: 2
- 1/2 bathrooms: 1
Primary bedroom
- Description: HARDWOOD, DOUBLE CLOSETS
- Level: Second
- Area: 167.64
- Dimensions: 13.2 x 12.7
Bedroom 2
- Description: HARDWOOD
- Level: Second
- Area: 100
- Dimensions: 10 x 10
Bedroom 3
- Description: HARDWOOD
- Level: Second
- Area: 144
- Dimensions: 12 x 12
Bedroom 4
- Description: HARDWOOD
- Level: Second
- Area: 144
- Dimensions: 12 x 12
Primary bathroom
- Description: ULTRA MODERN TILE, MULTI HEAD SHOWERHEAD
- Level: Second
- Area: 35
- Dimensions: 7 x 5
Bathroom 2
- Description: ULTRA MODERN, POWDER ROOM
- Level: First
- Area: 25
- Dimensions: 5 x 5
Bathroom 3
- Description: ULTRA MODERN, TILE
- Level: Second
- Area: 40
- Dimensions: 8 x 5
Basement
- Description: WOOD BURNING STOVE SUMP PUMPS
- Level: Lower
- Area: 600
- Dimensions: 25 x 24
Bonus room
- Description: EXTRA STORAGE AREA
- Level: Lower
- Area: 81
- Dimensions: 9 x 9
Dining room
- Description: SLIDER TO DECK
- Level: First
- Area: 143
- Dimensions: 13 x 11
Eating area
- Description: NEW FIXTURE,HARDWOOD
- Level: First
- Area: 70
- Dimensions: 7 x 10
Family room
- Description: SLIDER TO DECK
- Level: First
- Area: 234
- Dimensions: 18 x 13
Kitchen
- Description: QUARTZ, STAINLESS APPLIANCES NEW CABINETS
- Level: First
- Area: 120
- Dimensions: 12 x 10
Living room
- Description: HARDWOOD FLOORS
- Level: First
- Area: 260
- Dimensions: 20 x 13
Heating
- Baseboard, Wood Stove, Electric
Cooling
- Ceiling Fan(s)
Appliances
- Included: Electric Range, Refrigerator, Water Heater, Dishwasher, Microwave
- Laundry: Electric Dryer Hookup, Washer Hookup
Features
- Eat-in Kitchen
- Flooring: Hardwood
- Basement: Full,Unfinished
- Has fireplace: No
- Common walls with other units/homes: No Common Walls
Interior area
- Total structure area: 2,808
- Total interior livable area: 1,944 sqft
- Finished area above ground: 1,944
- Finished area below ground: 0
Property
Parking
- Total spaces: 2
- Parking features: Garage - Attached
- Attached garage spaces: 2
Features
- Stories: 2
- Patio & porch: Patio, Porch, Deck, Covered
- Has private pool: Yes
- Pool features: In Ground
- Fencing: Front Yard
Lot
- Size: 1.20 Acres
- Features: Level, Cleared, Wooded
Details
- Additional structures: Shed(s)
- Parcel number: 11.5B.1.21
- Zoning description: Residential
Construction
Type & style
- Home type: SingleFamily
- Architectural style: Colonial
- Property subtype: Single Family Residence
Materials
- Vinyl Siding
- Roof: Asphalt,Fiberglass
Condition
- Year built: 1983
Utilities & green energy
- Sewer: Septic Tank
- Water: Well
Community & neighborhood
Location
- Region: Cresco
- Subdivision: Cranberry Creek Estates
HOA & financial
HOA
- Has HOA: Yes
- HOA fee: $1,000 annually
Other
Other facts
- Listing terms: Cash,Conventional,FHA
- Road surface type: Paved
Price history
| Date | Event | Price |
|---|---|---|
| 9/24/2025 | Sold | $365,000-6.4%$188/sqft |
Source: PMAR #PM-117619 | ||
| 8/29/2025 | Pending sale | $389,800$201/sqft |
Source: PMAR #PM-117619 | ||
| 8/24/2025 | Listed for sale | $389,800$201/sqft |
Source: PMAR #PM-117619 | ||
| 8/23/2025 | Pending sale | $389,800$201/sqft |
Source: PMAR #PM-117619 | ||
| 1/10/2025 | Price change | $389,800-2.5%$201/sqft |
Source: PMAR #PM-117619 | ||
Public tax history
| Year | Property taxes | Tax assessment |
|---|---|---|
| 2025 | $4,637 +8.6% | $159,810 |
| 2024 | $4,268 +7.4% | $159,810 |
| 2023 | $3,974 +1.8% | $159,810 |
Find assessor info on the county website
Neighborhood: 18326
Nearby schools
GreatSchools rating
- 5/10Swiftwater El CenterGrades: K-3Distance: 3.1 mi
- 7/10Pocono Mountain East Junior High SchoolGrades: 7-8Distance: 3.5 mi
- 9/10Pocono Mountain East High SchoolGrades: 9-12Distance: 3.4 mi

Get pre-qualified for a loan
At Zillow Home Loans, we can pre-qualify you in as little as 5 minutes with no impact to your credit score.An equal housing lender. NMLS #10287.
Sell for more on Zillow
Get a free Zillow Showcase℠ listing and you could sell for .
$369,200
2% more+ $7,384
With Zillow Showcase(estimated)
$376,584
