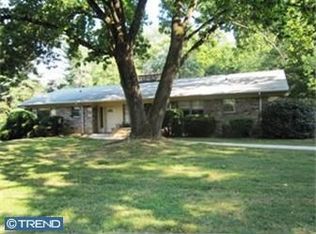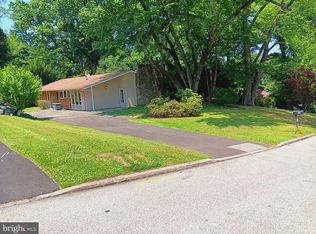Sold for $575,000 on 04/24/24
$575,000
209 Gribbel Rd, Wyncote, PA 19095
4beds
2,315sqft
Single Family Residence
Built in 1953
0.71 Acres Lot
$644,200 Zestimate®
$248/sqft
$4,112 Estimated rent
Home value
$644,200
$599,000 - $696,000
$4,112/mo
Zestimate® history
Loading...
Owner options
Explore your selling options
What's special
Welcome to 209 Gribbel, a custom-built stone ranch situated on a 3/4 acre beautifully landscaped lot. This unique home with mid-century vibes has great curb appeal and is located on a lovely, Privat cul-de-sac street with no through traffic. This special home built in 1953 features original architectural details typical to the mid-century era. The high ceiling and the numerous large windows create an airy and open atmosphere, enhancing the sense of space and light. Some of the special features are high ceiling with recessed lighting, large picture windows throughout, including a wall to wall and floor to ceiling main window on the back wall of the living room and dining room, stone wall fireplace, wood- pegged hardwood floors, and knotty pine paneled library/office with built-ins. The large eat-in kitchen has the original solid wood cabinets, granite counters, ceramic tile backsplash, ceramic tile floors and a large picture window over the sink. Two steps up from the living room is the bedroom wing, which includes 4 bedrooms and 2 updated bathrooms, good closet space and a laundry closet. The office/library is located to the right of the entrance and next to the kitchen. The enormous basement features two separate areas, a semi-finished room with brick wall fireplace, a wall of built-in shelving, powder room and a small bar. The other room which is the utilities/workshop area has a walk-in cedar closet and storage closet. Step outside into your own oasis, where an inviting inground pool, beautiful patios and grounds are a perfect space for relaxing and entertaining family and guests on a warm summer day. An over-sized 2 car garage with garage door openers, inside access and a long driveway allows for great parking and easy access to the house. A built-in whole house generator is an added bonus. This house is within walking distance to the center of Glenside affording the enjoyment of restaurants, bars, breweries as well as township library, playgrounds and Glenside Train Station.
Zillow last checked: 8 hours ago
Listing updated: April 28, 2024 at 03:56pm
Listed by:
Yael Milbert 215-840-8999,
BHHS Fox & Roach-Jenkintown
Bought with:
Kristin McFeely, RS288562
Compass RE
Source: Bright MLS,MLS#: PAMC2097430
Facts & features
Interior
Bedrooms & bathrooms
- Bedrooms: 4
- Bathrooms: 3
- Full bathrooms: 2
- 1/2 bathrooms: 1
- Main level bathrooms: 2
- Main level bedrooms: 4
Basement
- Area: 1600
Heating
- Forced Air, Natural Gas
Cooling
- Central Air, Electric
Appliances
- Included: Dishwasher, Dryer, Oven, Oven/Range - Electric, Refrigerator, Washer, Water Heater, Cooktop, Disposal, Stainless Steel Appliance(s), Gas Water Heater
- Laundry: Main Level
Features
- Built-in Features, Entry Level Bedroom, Open Floorplan, Floor Plan - Traditional, Formal/Separate Dining Room, Eat-in Kitchen, Kitchen - Table Space, Pantry, Primary Bath(s), Bathroom - Stall Shower, Bathroom - Tub Shower, Upgraded Countertops, Cedar Closet(s), Plaster Walls, 9'+ Ceilings
- Flooring: Hardwood, Ceramic Tile, Wood
- Doors: French Doors
- Windows: Atrium, Wood Frames, Double Pane Windows, Replacement
- Basement: Full,Interior Entry,Exterior Entry,Space For Rooms,Unfinished,Walk-Out Access,Sump Pump,Workshop,Shelving
- Number of fireplaces: 2
- Fireplace features: Stone, Wood Burning
Interior area
- Total structure area: 3,915
- Total interior livable area: 2,315 sqft
- Finished area above ground: 2,315
- Finished area below ground: 0
Property
Parking
- Total spaces: 8
- Parking features: Garage Faces Front, Garage Door Opener, Inside Entrance, Oversized, Attached, On Street, Driveway
- Attached garage spaces: 2
- Uncovered spaces: 6
Accessibility
- Accessibility features: None
Features
- Levels: One
- Stories: 1
- Patio & porch: Patio
- Exterior features: Stone Retaining Walls, Extensive Hardscape, Lighting
- Has private pool: Yes
- Pool features: In Ground, Private
Lot
- Size: 0.71 Acres
- Dimensions: 150.00 x 200.00
- Features: Backs to Trees, Cleared, Front Yard, Interior Lot, Level, No Thru Street, Open Lot, Landscaped, Private, Rear Yard, Suburban
Details
- Additional structures: Above Grade, Below Grade
- Parcel number: 310012862004
- Zoning: RESIDENTIAL
- Special conditions: Standard
Construction
Type & style
- Home type: SingleFamily
- Architectural style: Ranch/Rambler
- Property subtype: Single Family Residence
Materials
- Brick, Stone, Vinyl Siding
- Foundation: Stone
- Roof: Architectural Shingle
Condition
- Good
- New construction: No
- Year built: 1953
Utilities & green energy
- Electric: 200+ Amp Service
- Sewer: Public Sewer
- Water: Public
Community & neighborhood
Location
- Region: Wyncote
- Subdivision: Wyncote
- Municipality: CHELTENHAM TWP
Other
Other facts
- Listing agreement: Exclusive Agency
- Listing terms: Cash,Conventional,FHA,VA Loan
- Ownership: Fee Simple
Price history
| Date | Event | Price |
|---|---|---|
| 4/24/2024 | Sold | $575,000+17.4%$248/sqft |
Source: | ||
| 3/26/2024 | Pending sale | $489,900$212/sqft |
Source: | ||
| 3/18/2024 | Contingent | $489,900$212/sqft |
Source: | ||
| 3/13/2024 | Listed for sale | $489,900$212/sqft |
Source: | ||
Public tax history
| Year | Property taxes | Tax assessment |
|---|---|---|
| 2024 | $12,114 | $182,900 |
| 2023 | $12,114 +2.1% | $182,900 |
| 2022 | $11,870 +2.8% | $182,900 |
Find assessor info on the county website
Neighborhood: 19095
Nearby schools
GreatSchools rating
- 6/10Wyncote El SchoolGrades: K-4Distance: 0.3 mi
- 5/10Cedarbrook Middle SchoolGrades: 7-8Distance: 1 mi
- 5/10Cheltenham High SchoolGrades: 9-12Distance: 0.6 mi
Schools provided by the listing agent
- District: Cheltenham
Source: Bright MLS. This data may not be complete. We recommend contacting the local school district to confirm school assignments for this home.

Get pre-qualified for a loan
At Zillow Home Loans, we can pre-qualify you in as little as 5 minutes with no impact to your credit score.An equal housing lender. NMLS #10287.
Sell for more on Zillow
Get a free Zillow Showcase℠ listing and you could sell for .
$644,200
2% more+ $12,884
With Zillow Showcase(estimated)
$657,084
