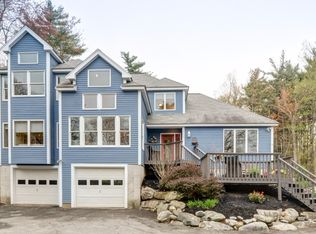HUGE VALUE!!! Thousands below assessed! Set high on a knoll, this gorgeous contemporary sits far off the road in a neighborhood of six homes on a private wooded lot. Stunning seasonal views of Mt. Wachusett can be seen through many of the west facing windows. A 2003 addition added a separate wing serving as a luxury in law suite with private entrance and garage. The main home will impress with it's exposed beams, soaring ceilings, gleaming hardwood & custom wood finishes. Large living room w/ fireplace & picturesque views. Open concept gourmet kitchen w/ multiple pantries opens to family room & formal dining. Impressive library & office can be accessed via the main home or via a private entrance. The second floor has three nicely sized bedrooms and an oversized master with cathedral ceiling and fireplace. Walk out finished basement in both sides of home! Multiple decks and balconies grace the exterior overlooking the rear yard and scenic views beyond. No detail overlooked!
This property is off market, which means it's not currently listed for sale or rent on Zillow. This may be different from what's available on other websites or public sources.
