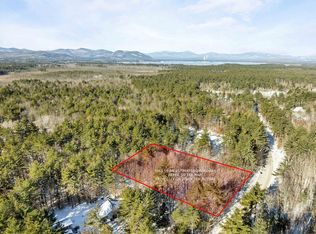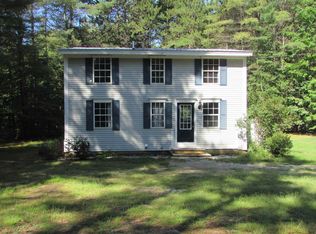Closed
Listed by:
Adam Dow,
KW Coastal and Lakes & Mountains Realty/Wolfeboro Phone:866-525-3946
Bought with: RE/MAX Synergy
$595,000
209 Green Mountain Road, Effingham, NH 03882
3beds
2,340sqft
Single Family Residence
Built in 1994
3.36 Acres Lot
$606,300 Zestimate®
$254/sqft
$2,582 Estimated rent
Home value
$606,300
$521,000 - $703,000
$2,582/mo
Zestimate® history
Loading...
Owner options
Explore your selling options
What's special
Welcome to 209 Green Mountain Road, your next chapter in the heart of New Hampshire! Perfectly positioned between the stunning White Mountains and the picturesque Lakes Region, this move-in ready home offers everything you’ve been searching for. As you step inside, you'll be greeted by a spacious and inviting interior, where modern amenities & high ceilings meet rustic charm. Imagine hearty meals in the well-equipped kitchen and cozy evenings in the living room, where the flicker of the pellet stove adds a touch of magic to your nights. With 3+ acreage, this property is perfect for those seeking privacy and space to explore. Whether you're planning a lush garden, a playground for family adventures, or simply a serene spot to unwind, the possibilities are endless. Car enthusiasts and hobbyists will love the expansive garage space, and outbuilding ideal for storing vehicles, gear, and toys. And with plenty of room for a workshop, your projects will have a place to come to life. Adventure awaits just outside your door, with hiking trails, ski resorts, and crystal-clear lakes all within easy reach. Yet, despite its idyllic setting, the conveniences of town life are just a short drive away, offering the best of both worlds. This property is more than just a home; it's a lifestyle. Embrace the beauty, tranquility, and endless opportunities to create memories in this New Hampshire sanctuary. Your perfect home awaits—come see it today!
Zillow last checked: 8 hours ago
Listing updated: October 15, 2025 at 08:30am
Listed by:
Adam Dow,
KW Coastal and Lakes & Mountains Realty/Wolfeboro Phone:866-525-3946
Bought with:
Kami Zink
RE/MAX Synergy
Source: PrimeMLS,MLS#: 5050781
Facts & features
Interior
Bedrooms & bathrooms
- Bedrooms: 3
- Bathrooms: 2
- Full bathrooms: 2
Heating
- Propane, Forced Air
Cooling
- None
Appliances
- Included: Dishwasher, Dryer, Refrigerator, Washer, Gas Stove, Water Heater
Features
- Dining Area, Hearth, Kitchen/Dining, Natural Light
- Flooring: Carpet, Hardwood, Laminate, Vinyl, Vinyl Plank
- Windows: Skylight(s)
- Basement: Concrete,Interior Entry
Interior area
- Total structure area: 5,572
- Total interior livable area: 2,340 sqft
- Finished area above ground: 2,340
- Finished area below ground: 0
Property
Parking
- Total spaces: 6
- Parking features: Paved, Auto Open, Heated Garage, Storage Above, Driveway, Garage, Parking Spaces 6+, Barn, Attached
- Garage spaces: 2
- Has uncovered spaces: Yes
Features
- Levels: 1.75
- Stories: 1
- Patio & porch: Porch, Covered Porch
- Exterior features: Deck, Garden
- Frontage length: Road frontage: 451
Lot
- Size: 3.36 Acres
- Features: Country Setting, Landscaped, Level, Wooded, Near Snowmobile Trails
Details
- Additional structures: Barn(s), Outbuilding
- Parcel number: EFFIM00408B000014L000000
- Zoning description: 01 - RA RURAL AGRI
Construction
Type & style
- Home type: SingleFamily
- Architectural style: Cape
- Property subtype: Single Family Residence
Materials
- Wood Frame
- Foundation: Concrete, Poured Concrete
- Roof: Shingle
Condition
- New construction: No
- Year built: 1994
Utilities & green energy
- Electric: 200+ Amp Service
- Sewer: Private Sewer
- Utilities for property: Underground Utilities
Community & neighborhood
Security
- Security features: Smoke Detector(s)
Location
- Region: Effingham
Other
Other facts
- Road surface type: Paved
Price history
| Date | Event | Price |
|---|---|---|
| 10/15/2025 | Sold | $595,000-4.8%$254/sqft |
Source: | ||
| 7/9/2025 | Listed for sale | $625,000$267/sqft |
Source: | ||
Public tax history
| Year | Property taxes | Tax assessment |
|---|---|---|
| 2024 | $8,091 +11.5% | $294,000 |
| 2023 | $7,259 +4.7% | $294,000 |
| 2022 | $6,930 +10.9% | $294,000 |
Find assessor info on the county website
Neighborhood: 03882
Nearby schools
GreatSchools rating
- 7/10Effingham Elementary SchoolGrades: K-6Distance: 3.9 mi
- 6/10Kingswood Regional Middle SchoolGrades: 7-8Distance: 13.1 mi
- 7/10Kingswood Regional High SchoolGrades: 9-12Distance: 13.1 mi
Schools provided by the listing agent
- High: Kingswood Regional High School
- District: Governor Wentworth Regional
Source: PrimeMLS. This data may not be complete. We recommend contacting the local school district to confirm school assignments for this home.

Get pre-qualified for a loan
At Zillow Home Loans, we can pre-qualify you in as little as 5 minutes with no impact to your credit score.An equal housing lender. NMLS #10287.

