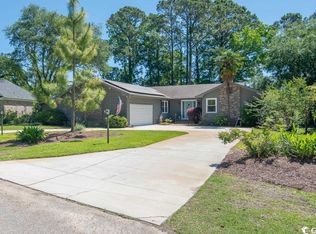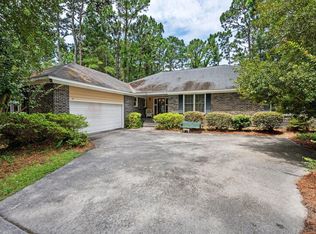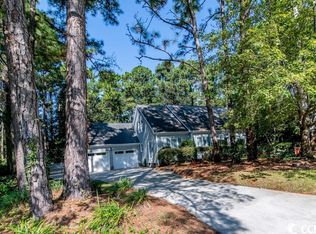Sold for $555,000
$555,000
209 Goodson Loop, Pawleys Island, SC 29585
3beds
3,185sqft
Single Family Residence
Built in 1986
0.55 Acres Lot
$548,100 Zestimate®
$174/sqft
$3,696 Estimated rent
Home value
$548,100
$521,000 - $576,000
$3,696/mo
Zestimate® history
Loading...
Owner options
Explore your selling options
What's special
Welcome home! As we walk up the beautifully landscaped drive, you're greeted by tall palm trees that give the property a true coastal Carolina feel. The home features a side-load garage, offering great curb appeal and a clean, spacious front entrance framed by a charming blend of stone and wood accents. This beautifully maintained home offers timeless charm, modern comfort, and unbeatable convenience - all just a short ride from the beach. Step inside to a light-filled foyer that opens into a stunning living area featuring vaulted ceilings and expansive windows that bath the space in natural light. The open-concept layout is perfect for both relaxing and entertaining. The kitchen is designed with function and flair - complete with a stainless steel refrigerator, sleek glass-top range, and a wrap-around counter ideal for meal prep and casual dining. Just off the kitchen, a cozy dining space sets the scene for memorable meals. The main-level primary suite offers comfort and privacy with an en suite bath featuring a deep soaking tub, double vanity, and step-in shower, and two walk in closets - your personal spa-like escape. Upstairs, you'll find two generously sized guest bedrooms, a full bathroom, and a versatile loft space perfect for a second living area, office, or playroom. Step outside to discover your backyard oasis! Two screened porches provide a peaceful view of the custom in-ground pool, ideal for morning coffee, afternoon swims, or sunset gatherings. It's not just the home that makes this property special, it's the location and lifestyle that come with it. Nestled in the sought-after Litchfield Country Club community, you'll enjoy a voluntary HOA and the freedom that comes with it. This established neighborhood is just moments from Huntington Beach State Park, Brookgreen Gardens, Litchfield and Pawleys Island beaches. For golf lovers, semi-private golf memberships are available at the nearby Litchfield Golf Course, and you'll find multiple challenging courses just a short drive away. Fitness enthusiasts will love the nearby fitness center and pickleball courts - all within walking distance! There's even ample boat and RV storage, making it easy to embrace all of your coastal adventures. This location is also ideal for those who value convenience - walk or bike to the beach, enjoy close proximity to local schools, shopping, restaurants, ballparks, medical facilities, and the charming Hammock Shops Village. Plus, you're only 30 minutes from the vibrant energy of Myrtle Beach and under two hours from the historic charm of Charleston. Whether you're looking for a full-time residence or a coastal escape, this home offers a rare blend of location, lifestyle, and value. It's a place where you can bring your personal style and make memories for years to come. Roof was replaced in 2024. The first floor was recently painted. LVP flooring was also just installed throughout the main living areas, and new carpet was added to the primary bedroom/staircase. Measurements are not guaranteed. Buyer is responsible for verifying.
Zillow last checked: 8 hours ago
Listing updated: July 25, 2025 at 10:46am
Listed by:
Sollecito Advantage Group Office:843-650-0998,
CB Sea Coast Advantage MI
Bought with:
Sollecito Advantage Group
CB Sea Coast Advantage MI
Source: CCAR,MLS#: 2509135 Originating MLS: Coastal Carolinas Association of Realtors
Originating MLS: Coastal Carolinas Association of Realtors
Facts & features
Interior
Bedrooms & bathrooms
- Bedrooms: 3
- Bathrooms: 3
- Full bathrooms: 3
Primary bedroom
- Level: Main
Primary bedroom
- Dimensions: 11x18
Bedroom 1
- Level: Second
Bedroom 1
- Dimensions: 15x12
Bedroom 2
- Level: Second
Bedroom 2
- Dimensions: 15x11
Dining room
- Features: Kitchen/Dining Combo
Dining room
- Dimensions: 15x16
Great room
- Dimensions: 20.4x11.4
Kitchen
- Features: Kitchen Exhaust Fan, Solid Surface Counters
Kitchen
- Dimensions: 15x10
Living room
- Features: Ceiling Fan(s), Vaulted Ceiling(s)
Living room
- Dimensions: 26x25
Other
- Features: Entrance Foyer
Heating
- Central, Electric
Cooling
- Central Air
Appliances
- Included: Dishwasher, Microwave, Range, Refrigerator, Range Hood, Trash Compactor, Dryer, Washer
- Laundry: Washer Hookup
Features
- Split Bedrooms, Entrance Foyer, Solid Surface Counters
- Doors: Insulated Doors, Storm Door(s)
Interior area
- Total structure area: 4,107
- Total interior livable area: 3,185 sqft
Property
Parking
- Total spaces: 8
- Parking features: Attached, Two Car Garage, Garage
- Attached garage spaces: 2
Features
- Levels: One and One Half
- Stories: 1
- Patio & porch: Patio, Porch, Screened
- Exterior features: Fence, Pool, Patio
- Has private pool: Yes
- Pool features: In Ground, Outdoor Pool, Private
Lot
- Size: 0.55 Acres
- Features: Near Golf Course, Outside City Limits, On Golf Course, Rectangular, Rectangular Lot
Details
- Additional parcels included: ,
- Parcel number: 0401800540000
- Zoning: Res
- Special conditions: None
Construction
Type & style
- Home type: SingleFamily
- Architectural style: Traditional
- Property subtype: Single Family Residence
Materials
- Masonry
- Foundation: Slab
Condition
- Resale
- Year built: 1986
Utilities & green energy
- Water: Public
- Utilities for property: Cable Available, Electricity Available, Phone Available, Sewer Available, Underground Utilities, Water Available
Green energy
- Energy efficient items: Doors, Windows
Community & neighborhood
Security
- Security features: Smoke Detector(s)
Community
- Community features: Golf Carts OK, Golf, Long Term Rental Allowed
Location
- Region: Pawleys Island
- Subdivision: Litchfield Country Club
HOA & financial
HOA
- Has HOA: Yes
- Amenities included: Owner Allowed Golf Cart, Owner Allowed Motorcycle, Pet Restrictions
Other
Other facts
- Listing terms: Cash,Conventional,FHA,VA Loan
Price history
| Date | Event | Price |
|---|---|---|
| 7/25/2025 | Sold | $555,000-3.5%$174/sqft |
Source: | ||
| 5/12/2025 | Contingent | $575,000$181/sqft |
Source: | ||
| 4/11/2025 | Listed for sale | $575,000+130.1%$181/sqft |
Source: | ||
| 10/15/2002 | Sold | $249,900$78/sqft |
Source: Public Record Report a problem | ||
Public tax history
| Year | Property taxes | Tax assessment |
|---|---|---|
| 2024 | $1,220 +0.9% | $10,999 |
| 2023 | $1,209 +17.5% | $10,999 |
| 2022 | $1,029 +3.4% | $10,999 |
Find assessor info on the county website
Neighborhood: Litchfield Beach
Nearby schools
GreatSchools rating
- 10/10Waccamaw Elementary SchoolGrades: PK-3Distance: 1.6 mi
- 10/10Waccamaw Middle SchoolGrades: 7-8Distance: 2.1 mi
- 8/10Waccamaw High SchoolGrades: 9-12Distance: 1.9 mi
Schools provided by the listing agent
- Elementary: Waccamaw Elementary School
- Middle: Waccamaw Middle School
- High: Waccamaw High School
Source: CCAR. This data may not be complete. We recommend contacting the local school district to confirm school assignments for this home.

Get pre-qualified for a loan
At Zillow Home Loans, we can pre-qualify you in as little as 5 minutes with no impact to your credit score.An equal housing lender. NMLS #10287.


