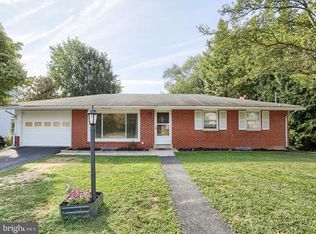Don't miss out on this Camp Hill two story beauty! Move right into this lovely 3BR, 2.5BA home with upgrades galore. New siding, windows, deck, electrical, HVAC (gas), fence, SS appliances and MORE! Hardwood floors welcome you as your enter the foyer and lead you through the Formal LR and Formal DR. Kitchen with gleaming SS appliance and pantry.Three bedrooms on 2nd floor, all with hardwood floors, including master suite with WIC and private full bath. Finished, walk out lower level with cozy family room with fireplace. Entertaining is a breeze on the covered deck with lighting. Beat the summer heat with pool, just steps off of the deck! Convenient location, close to hospitals, shopping and more, but nestled in a development.
This property is off market, which means it's not currently listed for sale or rent on Zillow. This may be different from what's available on other websites or public sources.
