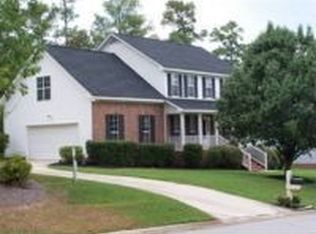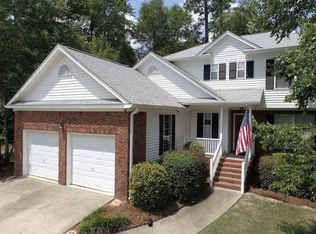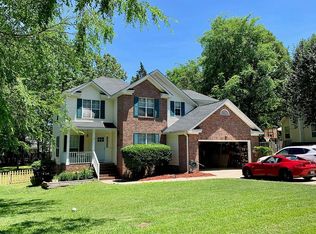Sold for $266,147 on 05/20/25
$266,147
209 Gleneagle Cir, Irmo, SC 29063
3beds
2baths
1,723sqft
SingleFamily
Built in 1992
0.37 Acres Lot
$267,800 Zestimate®
$154/sqft
$1,862 Estimated rent
Home value
$267,800
$249,000 - $289,000
$1,862/mo
Zestimate® history
Loading...
Owner options
Explore your selling options
What's special
This house is priced to sell. Features great layout with 3 bedrooms and 2 baths. The house has had recent work in the master bedroom and bathroom. Fireplace in great room and kitchen has eat-in area along with formal dining room. It has attached 2 car garage and large fence back yard. This is a very desirable neighborhood because of award winning schools and convenient location. Included in regime fee is the neighborhood pool, tennis courts, common area maintenance, and street lights. Your client will want to see this house.
Facts & features
Interior
Bedrooms & bathrooms
- Bedrooms: 3
- Bathrooms: 2
Heating
- Other, Electric
Cooling
- Central
Features
- Flooring: Carpet
- Has fireplace: Yes
Interior area
- Total interior livable area: 1,723 sqft
Property
Parking
- Parking features: Garage - Attached
Features
- Exterior features: Other
Lot
- Size: 0.37 Acres
Details
- Parcel number: 034080104
Construction
Type & style
- Home type: SingleFamily
Materials
- Foundation: Concrete Block
- Roof: Composition
Condition
- Year built: 1992
Community & neighborhood
Location
- Region: Irmo
HOA & financial
HOA
- Has HOA: Yes
- HOA fee: $39 monthly
Price history
| Date | Event | Price |
|---|---|---|
| 5/20/2025 | Sold | $266,147-10.4%$154/sqft |
Source: Public Record | ||
| 4/22/2025 | Pending sale | $297,000$172/sqft |
Source: | ||
| 4/15/2025 | Price change | $297,000-1%$172/sqft |
Source: | ||
| 4/6/2025 | Listed for sale | $300,000+25%$174/sqft |
Source: | ||
| 7/5/2022 | Sold | $240,000$139/sqft |
Source: Public Record | ||
Public tax history
| Year | Property taxes | Tax assessment |
|---|---|---|
| 2022 | $1,224 +0.1% | $5,140 |
| 2021 | $1,222 -3.9% | $5,140 |
| 2020 | $1,272 +2% | $5,140 |
Find assessor info on the county website
Neighborhood: 29063
Nearby schools
GreatSchools rating
- 6/10Ballentine Elementary SchoolGrades: K-5Distance: 1.5 mi
- 7/10Dutch Fork Middle SchoolGrades: 7-8Distance: 1 mi
- 7/10Dutch Fork High SchoolGrades: 9-12Distance: 1.3 mi
Get a cash offer in 3 minutes
Find out how much your home could sell for in as little as 3 minutes with a no-obligation cash offer.
Estimated market value
$267,800
Get a cash offer in 3 minutes
Find out how much your home could sell for in as little as 3 minutes with a no-obligation cash offer.
Estimated market value
$267,800


