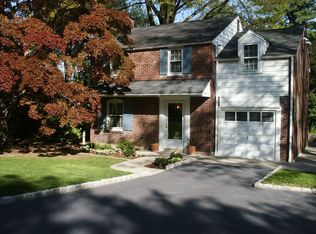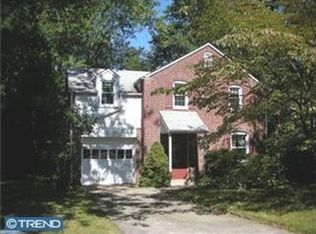Sold for $669,000 on 02/03/25
$669,000
209 Glendalough Rd, Erdenheim, PA 19038
3beds
1,400sqft
Single Family Residence
Built in 1940
7,980 Square Feet Lot
$689,200 Zestimate®
$478/sqft
$2,641 Estimated rent
Home value
$689,200
$641,000 - $744,000
$2,641/mo
Zestimate® history
Loading...
Owner options
Explore your selling options
What's special
Stunning Renovated Brick Colonial in Sought-After Chesney Downs Neighborhood Welcome to 209 Glendalough, a truly remarkable 3-bedroom, 1.5-bath brick colonial home in the desirable Chesney Downs neighborhood of Springfield Township. Completely renovated in 2024, this home blends timeless charm with modern sophistication, offering unparalleled style and comfort. Step inside through the covered front entryway into a spacious living room adorned with gleaming hardwood floors, custom wainscoting, crown molding, recessed lighting, and an elegant archway leading to the show-stopping kitchen. Designed with the modern chef in mind, the kitchen features quartz countertops, ceiling-height cabinetry with crown molding, stainless steel appliances, under cabinet lighting, tile backsplash, and an island with a breakfast bar. A new sliding glass door opens onto a lovely patio, perfect for hosting guests or enjoying a quiet morning coffee. The sunlit family room boasts a triple window, custom woodwork, and plank flooring, creating a warm and inviting space for relaxation. A convenient powder room completes the first floor. Upstairs, the second floor offers three thoughtfully designed bedrooms and a full bath. The spacious primary bedroom features three closets, while the second bedroom also provides generous storage with two closets. The third bedroom, ideal as a nursery or home office, adds versatility. The beautifully updated hall bath showcases shiplap accents, a tile floor, and a subway-tiled tub/shower. The full basement offers abundant potential to be transformed into additional living space to suit your needs. Outside, the patio overlooks a level backyard – a perfect setting for outdoor entertaining or simply enjoying the serene surroundings. This lovely home has been in the same family since it was built so this is not a flip! Please come and see the incredible and thoughtful renovations including all new windows, doors, hardware, recessed lighting, plumbing, electrical, refinished hardwood flooring, sliding door was installed in kitchen, gorgeous woodwork and cabinetry-no expense was spared! Nestled in one of the most coveted neighborhoods in Springfield Township, this home is just minutes from SEPTA trains, Valley Green, Chestnut Hill, top-rated schools, the library, shopping, dining, and more. With its prime location, flawless renovations, and move-in-ready condition, this gem won’t last long! HURRY!
Zillow last checked: 8 hours ago
Listing updated: February 10, 2025 at 01:31pm
Listed by:
Diane Reddington 215-641-2727,
Coldwell Banker Realty
Bought with:
Katherine Hill-Ott, RS336815
Redfin Corporation
Source: Bright MLS,MLS#: PAMC2126046
Facts & features
Interior
Bedrooms & bathrooms
- Bedrooms: 3
- Bathrooms: 2
- Full bathrooms: 1
- 1/2 bathrooms: 1
- Main level bathrooms: 1
Basement
- Area: 0
Heating
- Forced Air, Natural Gas
Cooling
- Central Air, Natural Gas
Appliances
- Included: Built-In Range, Self Cleaning Oven, Dishwasher, Gas Water Heater
- Laundry: In Basement
Features
- Crown Molding, Family Room Off Kitchen, Eat-in Kitchen, Kitchen Island, Wainscotting, Upgraded Countertops
- Flooring: Ceramic Tile, Hardwood, Laminate, Wood
- Basement: Unfinished,Partial
- Has fireplace: No
Interior area
- Total structure area: 1,400
- Total interior livable area: 1,400 sqft
- Finished area above ground: 1,400
- Finished area below ground: 0
Property
Parking
- Total spaces: 3
- Parking features: Driveway, Other
- Uncovered spaces: 3
Accessibility
- Accessibility features: None
Features
- Levels: Two
- Stories: 2
- Patio & porch: Patio
- Exterior features: Sidewalks, Street Lights
- Pool features: None
Lot
- Size: 7,980 sqft
- Dimensions: 60.00 x 133
- Features: Level, Open Lot, Front Yard, Rear Yard, SideYard(s)
Details
- Additional structures: Above Grade, Below Grade
- Parcel number: 520007249007
- Zoning: B
- Special conditions: Standard
Construction
Type & style
- Home type: SingleFamily
- Architectural style: Colonial
- Property subtype: Single Family Residence
Materials
- Brick
- Foundation: Concrete Perimeter
- Roof: Pitched,Shingle
Condition
- Excellent
- New construction: No
- Year built: 1940
- Major remodel year: 2024
Utilities & green energy
- Sewer: Public Sewer
- Water: Public
- Utilities for property: Cable Connected
Community & neighborhood
Location
- Region: Erdenheim
- Subdivision: Chesney Downs
- Municipality: SPRINGFIELD TWP
Other
Other facts
- Listing agreement: Exclusive Right To Sell
- Listing terms: Cash,Conventional
- Ownership: Fee Simple
Price history
| Date | Event | Price |
|---|---|---|
| 2/3/2025 | Sold | $669,000$478/sqft |
Source: | ||
| 1/21/2025 | Pending sale | $669,000$478/sqft |
Source: | ||
| 1/2/2025 | Listed for sale | $669,000+109.7%$478/sqft |
Source: | ||
| 1/3/2014 | Listing removed | $319,000$228/sqft |
Source: Keller Williams Real Estate- Blue Bell #6314736 Report a problem | ||
| 12/6/2013 | Listed for sale | $319,000$228/sqft |
Source: Keller Williams Real Estate- Blue Bell #6314736 Report a problem | ||
Public tax history
| Year | Property taxes | Tax assessment |
|---|---|---|
| 2024 | $6,978 | $149,920 |
| 2023 | $6,978 +5.4% | $149,920 |
| 2022 | $6,620 +2.8% | $149,920 |
Find assessor info on the county website
Neighborhood: 19038
Nearby schools
GreatSchools rating
- NASpringfield Township Elementary School-EnfieldGrades: K-2Distance: 0.2 mi
- 9/10Springfield Twp Middle SchoolGrades: 6-8Distance: 1 mi
- 8/10Springfield Twp High SchoolGrades: 9-12Distance: 0.8 mi
Schools provided by the listing agent
- Elementary: Springfield Township E.s.
- Middle: Springfield Township
- High: Springfield Township
- District: Springfield Township
Source: Bright MLS. This data may not be complete. We recommend contacting the local school district to confirm school assignments for this home.

Get pre-qualified for a loan
At Zillow Home Loans, we can pre-qualify you in as little as 5 minutes with no impact to your credit score.An equal housing lender. NMLS #10287.
Sell for more on Zillow
Get a free Zillow Showcase℠ listing and you could sell for .
$689,200
2% more+ $13,784
With Zillow Showcase(estimated)
$702,984
