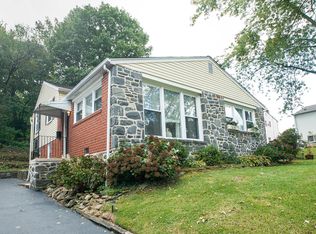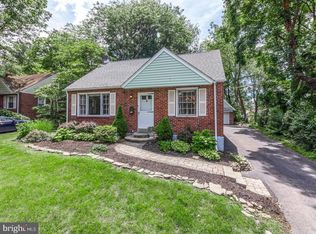This beautiful, well-maintained split-level home has been tastefully updated throughout. The open floor plan is fantastic for entertaining and living inside and out! The spacious living room has full views to the dining room and gorgeous updated kitchen. The kitchen has a beautiful island, an abundance of cabinet and counter space, updated appliances, and granite counters. The second floor has 3 bedrooms and 2 full bathrooms. The main bedroom is spacious with a walk-in closet and a gorgeous main bath with a walk-in shower. There are 2 more bedrooms and a beautifully updated hall bathroom with shower/tub. Additional living space is on the lower level. It has a good size family room/playroom, laundry, large closet, exercise room with outside exit & access to the 1 car garage. There is great space for outdoor entertaining. This home is conveniently located to shopping, schools, parks, and major travel routes! 2021-09-17
This property is off market, which means it's not currently listed for sale or rent on Zillow. This may be different from what's available on other websites or public sources.

