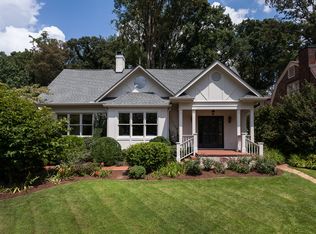Closed
$1,100,000
209 Glendale Ave, Decatur, GA 30030
4beds
2,701sqft
Single Family Residence, High Rise
Built in 1938
0.3 Acres Lot
$-- Zestimate®
$407/sqft
$4,141 Estimated rent
Home value
Not available
Estimated sales range
Not available
$4,141/mo
Zestimate® history
Loading...
Owner options
Explore your selling options
What's special
Don't miss out on this beautiful home in the highly sought after Glenwood Estates neighborhood. Within walking distance to the Decatur Square, this home features a beautiful gourmet style kitchen with gorgeous granite countertops, a large island and separate dining room; making it the perfect place to entertain! The main level also features a spacious living room w/ fireplace, 2 bedrooms, 2 full baths, a large screened in porch w/ a stone fireplace and a sun room. Upstairs you will find a very large owners suite with a spa-like bath and walk in closet. The owners suite also features a beautiful sleeping porch that overlooks the serene garden in the back. Additionally, upstairs you will find an office, laundry room and bedroom. This home is just a short walk from Glenlake Park, Swim and Tennis Center, shops, restaurants and all the lovely things the City of Decatur has to offer.
Zillow last checked: 8 hours ago
Listing updated: June 29, 2024 at 11:15am
Listed by:
Stephanie Bode 404-545-9524,
Bolst, Inc.,
Marshall Berch 404-281-9224,
Bolst, Inc.
Bought with:
Susi Boutier, 414309
Keller Williams Realty
Source: GAMLS,MLS#: 10308377
Facts & features
Interior
Bedrooms & bathrooms
- Bedrooms: 4
- Bathrooms: 3
- Full bathrooms: 3
- Main level bathrooms: 2
- Main level bedrooms: 2
Dining room
- Features: Separate Room
Kitchen
- Features: Breakfast Bar
Heating
- Natural Gas
Cooling
- Ceiling Fan(s), Electric
Appliances
- Included: Dishwasher, Disposal
- Laundry: Upper Level
Features
- Bookcases, Double Vanity, High Ceilings, Master On Main Level, Separate Shower, Soaking Tub, Walk-In Closet(s)
- Flooring: Carpet, Hardwood, Tile
- Basement: Concrete,Unfinished
- Number of fireplaces: 2
- Fireplace features: Living Room, Outside
- Common walls with other units/homes: No Common Walls
Interior area
- Total structure area: 2,701
- Total interior livable area: 2,701 sqft
- Finished area above ground: 2,701
- Finished area below ground: 0
Property
Parking
- Parking features: Garage
- Has garage: Yes
Features
- Levels: Two
- Stories: 2
- Patio & porch: Patio, Screened
- Exterior features: Garden
- Fencing: Back Yard,Fenced
- Body of water: None
Lot
- Size: 0.30 Acres
- Features: Other
Details
- Additional structures: Garage(s)
- Parcel number: 15 247 08 026
- Special conditions: Agent/Seller Relationship
Construction
Type & style
- Home type: SingleFamily
- Architectural style: Brick 3 Side,Traditional
- Property subtype: Single Family Residence, High Rise
- Attached to another structure: Yes
Materials
- Brick
- Roof: Composition
Condition
- Resale
- New construction: No
- Year built: 1938
Utilities & green energy
- Sewer: Public Sewer
- Water: Public
- Utilities for property: Cable Available, Electricity Available, Natural Gas Available, Phone Available, Water Available
Community & neighborhood
Security
- Security features: Smoke Detector(s)
Community
- Community features: Near Public Transport, Walk To Schools, Near Shopping
Location
- Region: Decatur
- Subdivision: Glenwood Estates
HOA & financial
HOA
- Has HOA: No
- Services included: None
Other
Other facts
- Listing agreement: Exclusive Right To Sell
- Listing terms: Cash,Conventional
Price history
| Date | Event | Price |
|---|---|---|
| 6/28/2024 | Sold | $1,100,000-8.3%$407/sqft |
Source: | ||
| 6/7/2024 | Pending sale | $1,200,000$444/sqft |
Source: | ||
| 5/30/2024 | Listed for sale | $1,200,000+68.5%$444/sqft |
Source: | ||
| 4/26/2010 | Sold | $712,000-3.7%$264/sqft |
Source: Public Record Report a problem | ||
| 3/3/2010 | Listed for sale | $739,000+25.3%$274/sqft |
Source: Christopher Bennett #4028967 Report a problem | ||
Public tax history
| Year | Property taxes | Tax assessment |
|---|---|---|
| 2025 | $18,188 +11.9% | $436,160 +19.9% |
| 2024 | $16,247 +418.5% | $363,920 +11.8% |
| 2023 | $3,133 -6.2% | $325,400 -7.5% |
Find assessor info on the county website
Neighborhood: Glenwood Estates
Nearby schools
GreatSchools rating
- NANew Glennwood ElementaryGrades: PK-2Distance: 0.2 mi
- 8/10Beacon Hill Middle SchoolGrades: 6-8Distance: 1 mi
- 9/10Decatur High SchoolGrades: 9-12Distance: 0.7 mi
Schools provided by the listing agent
- Elementary: Glennwood
- Middle: Beacon Hill
- High: Decatur
Source: GAMLS. This data may not be complete. We recommend contacting the local school district to confirm school assignments for this home.
Get pre-qualified for a loan
At Zillow Home Loans, we can pre-qualify you in as little as 5 minutes with no impact to your credit score.An equal housing lender. NMLS #10287.
