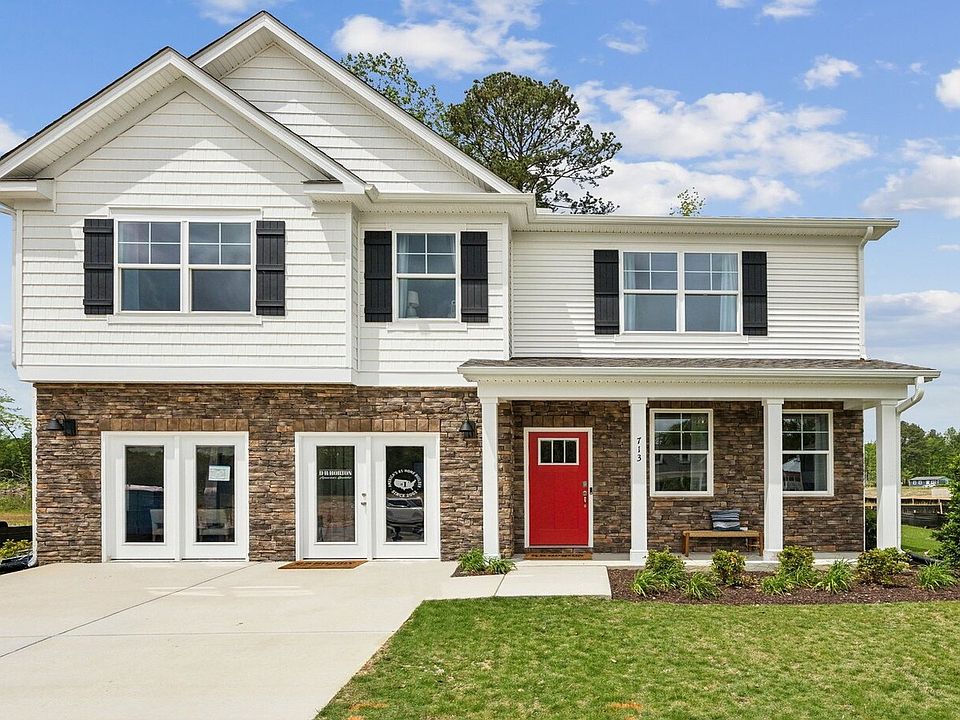Welcome to the 2511 sq ft Hayden model, offering a modern open-concept living space designed for both comfort and flexibility. The main level features a welcoming living room, a spacious dining room, and a well-appointed kitchen with walk-in pantry. The main floor also includes a full bedroom, a bathroom, and a versatile flex room, allowing you to create the ideal space for your family’s needs. Upstairs, an additional living space offers even more flexibility for a home office, playroom, or entertainment area. The large primary suite is a true retreat, featuring 2 large walk-in closets and a luxurious bathroom with separate vanities and a private water closet. The 2nd floor also includes a laundry room, a full bathroom, and three additional spacious bedrooms, ensuring plenty of room for everyone. The Hayden model is the perfect live-play-work home, offering flexible living spaces and modern amenities for today’s family, providing everything you need to live, work, and play in comfort.
New construction
$634,990
209 Gallop Way, Yorktown, VA 23690
5beds
2,511sqft
Single Family Residence
Built in 2025
-- sqft lot
$634,900 Zestimate®
$253/sqft
$100/mo HOA
- 34 days
- on Zillow |
- 77 |
- 4 |
Zillow last checked: 7 hours ago
Listing updated: June 10, 2025 at 04:32am
Listed by:
Victoria Clark,
D R Horton Realty of Virginia
Source: REIN Inc.,MLS#: 10582167
Travel times
Schedule tour
Select your preferred tour type — either in-person or real-time video tour — then discuss available options with the builder representative you're connected with.
Select a date
Facts & features
Interior
Bedrooms & bathrooms
- Bedrooms: 5
- Bathrooms: 3
- Full bathrooms: 3
Rooms
- Room types: 1st Floor BR, Spare Room
Primary bedroom
- Level: First
- Dimensions: 13'1X20
Bedroom
- Level: First
- Dimensions: 11'9X10
Bedroom
- Level: Second
- Dimensions: 11X11'9
Bedroom
- Level: Second
- Dimensions: 11X11'9
Bedroom
- Level: Second
- Dimensions: 12'5X11
Dining room
- Level: First
- Dimensions: 10'2X10
Kitchen
- Level: First
- Dimensions: 10X13'6
Living room
- Level: First
- Dimensions: 16X15'5
Heating
- Zoned
Cooling
- Zoned
Appliances
- Included: Dishwasher, Disposal, ENERGY STAR Qualified Appliances, Microwave, Range, Refrigerator, Gas Water Heater
- Laundry: Dryer Hookup, Washer Hookup
Features
- Primary Sink-Double, Walk-In Closet(s), Entrance Foyer
- Flooring: Carpet, Ceramic Tile, Laminate/LVP
- Has basement: No
- Has fireplace: No
Interior area
- Total interior livable area: 2,511 sqft
Video & virtual tour
Property
Parking
- Total spaces: 2
- Parking features: Garage Att 2 Car, Garage Door Opener
- Attached garage spaces: 2
Features
- Stories: 2
- Pool features: None, Association
- Fencing: None
- Waterfront features: Not Waterfront
Details
- Other equipment: Attic Fan
Construction
Type & style
- Home type: SingleFamily
- Architectural style: Craftsman
- Property subtype: Single Family Residence
Materials
- Vinyl Siding
- Foundation: Slab
- Roof: Asphalt Shingle
Condition
- New construction: Yes
- Year built: 2025
Details
- Builder name: D.R. Horton
Utilities & green energy
- Sewer: City/County
- Water: City/County
- Utilities for property: Cable Hookup
Community & HOA
Community
- Subdivision: Rose Hill
HOA
- Has HOA: Yes
- Amenities included: Clubhouse, Other, Playground
- HOA fee: $100 monthly
Location
- Region: Yorktown
Financial & listing details
- Price per square foot: $253/sqft
- Annual tax amount: $4,000
- Date on market: 5/7/2025
About the community
Welcome to Rose Hill, a D.R. Horton Community in Yorktown, VA. Rose Hill will offer an ideal community setting with single family homes and amenities, such as a Clubhouse, Pool, Trails, Recreation Field, Trails, and open space. Rose Hill's homes will boast modern open floorplans, with 4-5 bedrooms and multiple flex spaces.
Yorktown, VA is the eastern point of Virginia's "Historic Triangle" with Williamsburg and Jamestown, which offers visitors a glimpse into American history with preserved buildings, museums, and other sights. Yorktown's Riverwalk is a charming waterfront town area with small shops, beloved local restaurants, beach, and views of the York River. A part of Virginia's Peninsula, Yorktown offers the charm of a small town with the convenience of all that Tidewater Virginia has to offer just minutes away.
Source: DR Horton

