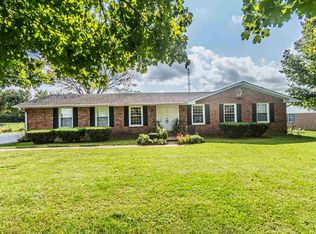Spacious 4 bedroom, 2 1/2 bath home located on 3.42 acres with fenced in pastures, and a sizable barn. Barn includes horse stalls, workshop area, cabinetry, and workbench. 2 additional storage units near barn. There are 2 extra rock driveways added with highway grade netting foundations. Propane gas line recently installed to fireplace and kitchen range (capped). Premium grade custom blinds in entryway. FLR, FDR, K, and MBR. Great location! Easy access to schools, highways, and I-65.
This property is off market, which means it's not currently listed for sale or rent on Zillow. This may be different from what's available on other websites or public sources.

