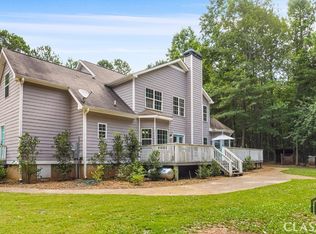Wow! Beautiful custom remodel completed by Custom Design by Horton's Legacy. Say goodbye to a "cosmetic quick flip" and hello to this complete custom remodel! Get ready to cook in this luxury DREAM KITCHEN complete with all new high-end cabinets, granite counter-tops, new appliances, new tile flooring, a beautiful mosaic tile backsplash and undermount lighting. The bathrooms have been transformed into HGTV designer showcases . The owner's suite bathroom features a walk-in tile shower, high-end vanity, stylish tile flooring, custom framed mirror and new light & plumbing fixtures. The hall bathroom has a beautiful subway tile shower tub, shiplap accent walls, new high-end vanity and new fixtures. The laundry room is a AMAZING & HUGE with tile flooring and a custom barn door. All new plumbing in the kitchen, bathrooms and laundry and a new water heater. All new can lighting and new light fixtures throughout the home. Gorgeous refinished oak hardwood floors flow throughout the dwelling. New plush carpet in the bedrooms. Brand new architectural shingle roof. New front porch with stacked stone accent. House has been completely repainted. All this on a full unfinished basement situated on 1.5 acres!!
This property is off market, which means it's not currently listed for sale or rent on Zillow. This may be different from what's available on other websites or public sources.

