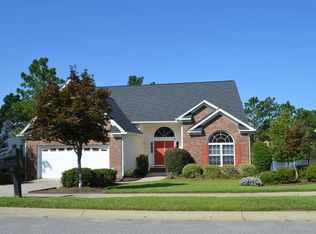Sold for $318,000
Street View
$318,000
209 Founders Ridge Rd, Columbia, SC 29229
3beds
2,049sqft
Single Family Residence
Built in 2002
0.32 Acres Lot
$328,600 Zestimate®
$155/sqft
$2,057 Estimated rent
Home value
$328,600
$302,000 - $358,000
$2,057/mo
Zestimate® history
Loading...
Owner options
Explore your selling options
What's special
Absolutely BEAUTIFUL one story home on a community lake!! This move-in ready brick front home has it all! You will fall in love with the open concept floor plan over looking the peaceful community lake. Spend evenings with friends or just your loved ones sipping your favorite beverage on your sun room overlooking your spacious backyard just listening to nature. When the day is done, your luxurious master suite will help you leave the stress of the day behind with a whirlpool tub, separate shower and custom walk-in closets. Plenty of shopping and entertainment just a short drive to the Village at Sandhills and other great shopping and dining locations. Lots of great updates like new roof and new flooring means all you have to do is move in! Keep the kids happy with multiple community pools and parks to enjoy! Schedule your appointment today!
Zillow last checked: 8 hours ago
Listed by:
eXp Realty LLC
Bought with:
Asset Realty Elite LLC
Source: eXp Realty,MLS#: 589590
Facts & features
Interior
Bedrooms & bathrooms
- Bedrooms: 3
- Bathrooms: 2
- Full bathrooms: 2
Heating
- Central
Cooling
- Central
Appliances
- Laundry: Heated Space, Utility Room
Features
- Attic Storage, Ceiling Fan, Garage Opener, Smoke Detector, Attic Pull-Down Access, , Bookcase, Entertainment Center, Fireplace, Molding, , Eat In, Pantry, Counter Tops-Granite, Backsplash-Tiled, Floors-Luxury Vinyl Plank
- Basement: No Basement
- Number of fireplaces: 1
Interior area
- Total interior livable area: 2,049 sqft
Property
Parking
- Total spaces: 2
- Parking features: Main, Garage Attached, Front Entry
- Attached garage spaces: 2
Features
- Levels: One
- Exterior features: Deck, Sprinkler, Gutters - Partial, Front Porch - Covered, Back Porch - Screened, Cable TV Available, Community Pool
- Waterfront features: Common Lake
Lot
- Size: 0.32 Acres
- Features: On Water
Details
- Parcel number: 231070606
- Other equipment: Dishwasher, Disposal, Microwave Above Stove, Self Clean, Smooth Surface
Construction
Type & style
- Home type: SingleFamily
- Architectural style: Ranch
- Property subtype: Single Family Residence
Materials
- Brick, Vinyl Siding
Condition
- Year built: 2002
Utilities & green energy
- Sewer: Public Sewer
- Water: Public
Community & neighborhood
Location
- Region: Columbia
- Subdivision: THE SUMMIT-FOUNDERS RIDGE
HOA & financial
HOA
- HOA fee: $255 monthly
Other
Other facts
- Road surface type: Paved
Price history
| Date | Event | Price |
|---|---|---|
| 9/4/2024 | Sold | $318,000-2.2%$155/sqft |
Source: Public Record Report a problem | ||
| 8/11/2024 | Listed for sale | $325,000$159/sqft |
Source: | ||
| 8/5/2024 | Pending sale | $325,000$159/sqft |
Source: | ||
| 7/22/2024 | Contingent | $325,000$159/sqft |
Source: | ||
| 7/18/2024 | Listed for sale | $325,000+62.9%$159/sqft |
Source: | ||
Public tax history
| Year | Property taxes | Tax assessment |
|---|---|---|
| 2022 | -- | $8,100 |
| 2021 | $2,020 -1.5% | $8,100 |
| 2020 | $2,050 +0.9% | $8,100 |
Find assessor info on the county website
Neighborhood: 29229
Nearby schools
GreatSchools rating
- 3/10Bridge Creek Elementary SchoolGrades: PK-5Distance: 1.6 mi
- 5/10Kelly Mill Middle SchoolGrades: 2-8Distance: 2 mi
- 6/10Ridge View High SchoolGrades: 9-12Distance: 1.4 mi
Schools provided by the listing agent
- Elementary: Bridge Creek
- Middle: Kelly Mill
- High: Ridge View
Source: eXp Realty. This data may not be complete. We recommend contacting the local school district to confirm school assignments for this home.
Get a cash offer in 3 minutes
Find out how much your home could sell for in as little as 3 minutes with a no-obligation cash offer.
Estimated market value$328,600
Get a cash offer in 3 minutes
Find out how much your home could sell for in as little as 3 minutes with a no-obligation cash offer.
Estimated market value
$328,600
