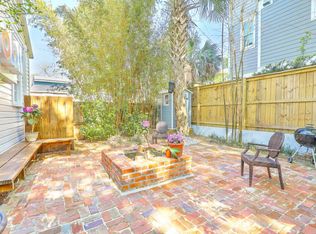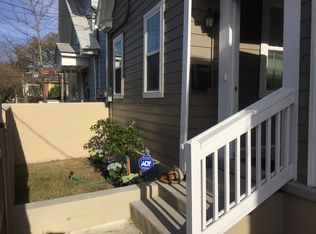Closed
$913,000
209 Fishburne St, Charleston, SC 29403
3beds
1,276sqft
Single Family Residence
Built in 2020
2,613.6 Square Feet Lot
$937,000 Zestimate®
$716/sqft
$4,949 Estimated rent
Home value
$937,000
$871,000 - $1.00M
$4,949/mo
Zestimate® history
Loading...
Owner options
Explore your selling options
What's special
Welcome to 209 Fishburne Street! This rare opportunity offers you a modern yet charming elevated cottage, constructed in 2020 and designed by the renowned Julie O'Conner. Embracing the Freedman style, this home combines classic aesthetics with contemporary comforts.This delightful cottage features 3 spacious bedrooms and 3 full baths, making it perfect for families or those who love to entertain. The large laundry room comes equipped with a sink and ample storage space, ensuring functionality and convenience.Additional highlights of this property include off-street parking and a secure area beneath the entire home, ideal for storing a small car, bikes, a golf cart, and more. Enjoy the outdoors on the raised deck, which is perfect for raised bed gardens, or relax in the sizableside yard, perfect for a fire pit and soaking up the lovely Low Country weather. Located within walking distance to popular attractions such as the Riverdogs stadium, Brittlebank Park, Hampton Park, The Citadel, and MUSC, this home offers the best of both worlds modern construction in a historic, vibrant neighborhood. Enjoy peace of mind with a newer construction home while living in the heart of an area rich with history and culture. Don't miss out on this unique opportunity to own a piece of Fishburne Street charm! A $2,500 lender credit is available and will be applied towards the buyer's closing costs and pre-paids if the buyer chooses to use the seller's preferred lender. This credit is in addition to any negotiated seller concessions.
Zillow last checked: 8 hours ago
Listing updated: February 26, 2025 at 03:14pm
Listed by:
Carolina One Real Estate 843-779-8660
Bought with:
The Exchange Company, LLC
Source: CTMLS,MLS#: 24013098
Facts & features
Interior
Bedrooms & bathrooms
- Bedrooms: 3
- Bathrooms: 3
- Full bathrooms: 3
Heating
- Electric
Cooling
- Central Air
Appliances
- Laundry: Laundry Room
Features
- Ceiling - Cathedral/Vaulted, Ceiling - Smooth, High Ceilings, Kitchen Island, Walk-In Closet(s), Ceiling Fan(s), Entrance Foyer, Pantry
- Flooring: Wood
- Windows: Storm Window(s), ENERGY STAR Qualified Windows
- Has fireplace: No
Interior area
- Total structure area: 1,276
- Total interior livable area: 1,276 sqft
Property
Parking
- Parking features: Off Street, Other
Features
- Levels: One
- Exterior features: Rain Gutters
- Fencing: Brick,Wrought Iron,Wood
Lot
- Size: 2,613 sqft
- Features: 0 - .5 Acre
Details
- Parcel number: 4600701012
- Special conditions: Flood Insurance
Construction
Type & style
- Home type: SingleFamily
- Architectural style: Charleston Single
- Property subtype: Single Family Residence
Materials
- Cement Siding
- Foundation: Raised
- Roof: Architectural
Condition
- New construction: No
- Year built: 2020
Utilities & green energy
- Sewer: Public Sewer
- Water: Public
- Utilities for property: Charleston Water Service, Dominion Energy
Green energy
- Energy efficient items: Roof
Community & neighborhood
Location
- Region: Charleston
- Subdivision: Westside
Other
Other facts
- Listing terms: Cash,Conventional,FHA,VA Loan
Price history
| Date | Event | Price |
|---|---|---|
| 6/27/2024 | Sold | $913,000-2.4%$716/sqft |
Source: | ||
| 5/28/2024 | Contingent | $935,000$733/sqft |
Source: | ||
| 5/23/2024 | Listed for sale | $935,000+59.8%$733/sqft |
Source: | ||
| 11/25/2023 | Listing removed | -- |
Source: Zillow Rentals Report a problem | ||
| 10/26/2023 | Price change | $4,500-10%$4/sqft |
Source: Zillow Rentals Report a problem | ||
Public tax history
| Year | Property taxes | Tax assessment |
|---|---|---|
| 2024 | $2,888 +4% | $23,400 |
| 2023 | $2,776 +1.3% | $23,400 |
| 2022 | $2,741 -65.9% | $23,400 -24.1% |
Find assessor info on the county website
Neighborhood: Westside
Nearby schools
GreatSchools rating
- 2/10Mitchell Elementary SchoolGrades: PK-5Distance: 0.3 mi
- 4/10Simmons Pinckney Middle SchoolGrades: 6-8Distance: 0.1 mi
- 1/10Burke High SchoolGrades: 9-12Distance: 0.1 mi
Schools provided by the listing agent
- Elementary: Mitchell
- Middle: Simmons Pinckney
- High: Burke
Source: CTMLS. This data may not be complete. We recommend contacting the local school district to confirm school assignments for this home.
Get a cash offer in 3 minutes
Find out how much your home could sell for in as little as 3 minutes with a no-obligation cash offer.
Estimated market value
$937,000

