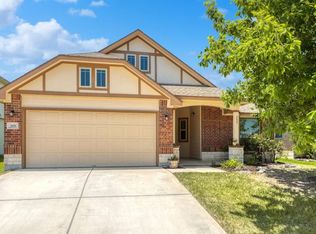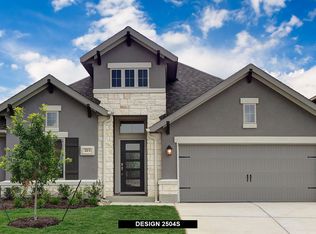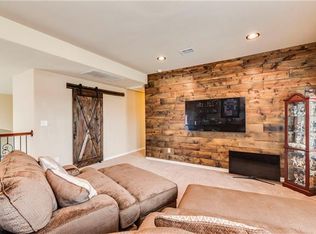Closed
Price Unknown
209 Field Corn Ln, San Marcos, TX 78666
3beds
1,695sqft
Single Family Residence
Built in 2016
6,085.33 Square Feet Lot
$310,500 Zestimate®
$--/sqft
$2,092 Estimated rent
Home value
$310,500
$283,000 - $338,000
$2,092/mo
Zestimate® history
Loading...
Owner options
Explore your selling options
What's special
Step into this vibrant traditional 3-bedroom, 2-bathroom home located just north of I-35 near Five Mile Dam Park. This property dazzles with modern luxury finishes and a bright, spacious interior that welcomes both relaxation and entertainment. The functional layout includes a flex space with a stylish barn sliding door, ideal for an office or formal dining area. The expansive kitchen features stainless steel appliances and bar seating, perfect for hosting. Bedrooms are comfortably appointed with plush carpeting, and the primary suite offers a lavish en suite with a separate tub and shower. Outside, the backyard is an inviting oasis with a covered patio, enhanced by expanded gravel sides for low-maintenance enjoyment. A beautiful home in a prime location, ready for you to make it your own. Refrigerator, washer and dryer convey with sale.
Zillow last checked: 8 hours ago
Listing updated: August 20, 2024 at 09:10am
Listed by:
Mary Evans (512)214-6400,
Coldwell Banker D'Ann Harper,
Bought with:
Brenda E. Burke, TREC #0611408
ERA Colonial Real Estate
Source: Central Texas MLS,MLS#: 544141 Originating MLS: Four Rivers Association of REALTORS
Originating MLS: Four Rivers Association of REALTORS
Facts & features
Interior
Bedrooms & bathrooms
- Bedrooms: 3
- Bathrooms: 2
- Full bathrooms: 2
Primary bedroom
- Level: Main
- Dimensions: 14.4x12.8
Primary bathroom
- Level: Main
- Dimensions: 12.8x10
Entry foyer
- Level: Main
- Dimensions: 13.1x4.2
Kitchen
- Level: Main
- Dimensions: 16.5x11.3
Living room
- Level: Main
- Dimensions: 14.6x16.8
Heating
- Central, Fireplace(s), Natural Gas
Cooling
- Central Air, 1 Unit
Appliances
- Included: Dishwasher, Disposal, Gas Range, Microwave, Refrigerator, Some Gas Appliances
- Laundry: Common Area
Features
- All Bedrooms Down, Attic, Ceiling Fan(s), Double Vanity, Garden Tub/Roman Tub, High Ceilings, Open Floorplan, Pull Down Attic Stairs, Separate Shower, Walk-In Closet(s), Breakfast Bar, Breakfast Area, Pantry, Walk-In Pantry
- Flooring: Carpet, Ceramic Tile, Laminate
- Attic: Pull Down Stairs,Partially Floored
- Has fireplace: Yes
- Fireplace features: Den, Gas Log
Interior area
- Total interior livable area: 1,695 sqft
Property
Parking
- Total spaces: 2
- Parking features: Garage
- Garage spaces: 2
Features
- Levels: One
- Stories: 1
- Patio & porch: Covered, Patio, Porch
- Exterior features: Covered Patio, Porch
- Pool features: Community, In Ground, Lap
- Fencing: Back Yard,Privacy
- Has view: Yes
- View description: None
- Body of water: None
Lot
- Size: 6,085 sqft
Details
- Parcel number: R145009
Construction
Type & style
- Home type: SingleFamily
- Architectural style: Traditional
- Property subtype: Single Family Residence
Materials
- Brick Veneer, Frame, HardiPlank Type, Masonry
- Foundation: Slab
- Roof: Composition,Shingle
Condition
- Resale
- Year built: 2016
Utilities & green energy
- Water: Public
- Utilities for property: Electricity Available, Trash Collection Public
Community & neighborhood
Community
- Community features: Playground, Park, Trails/Paths, Community Pool, Curbs
Location
- Region: San Marcos
- Subdivision: Blanco Vista Tr C Ph 1
HOA & financial
HOA
- Has HOA: Yes
- HOA fee: $480 annually
- Association name: Blanco Vista HOA
Other
Other facts
- Listing agreement: Exclusive Right To Sell
- Listing terms: Cash,Conventional,FHA,VA Loan
- Road surface type: Paved
Price history
| Date | Event | Price |
|---|---|---|
| 8/16/2024 | Sold | -- |
Source: | ||
| 7/19/2024 | Pending sale | $329,500$194/sqft |
Source: | ||
| 7/8/2024 | Contingent | $329,500$194/sqft |
Source: | ||
| 6/20/2024 | Price change | $329,500-1.5%$194/sqft |
Source: | ||
| 5/20/2024 | Price change | $334,500-4.3%$197/sqft |
Source: | ||
Public tax history
| Year | Property taxes | Tax assessment |
|---|---|---|
| 2025 | -- | $335,980 -8.8% |
| 2024 | $4,764 -40% | $368,510 +0.5% |
| 2023 | $7,941 -4.5% | $366,610 +3.9% |
Find assessor info on the county website
Neighborhood: 78666
Nearby schools
GreatSchools rating
- 8/10Blanco Vista Elementary SchoolGrades: PK-5Distance: 0.3 mi
- 6/10Laura B Wallace Middle SchoolGrades: 6-8Distance: 3.2 mi
- 6/10Jack C Hays High SchoolGrades: 9-12Distance: 6.1 mi
Schools provided by the listing agent
- District: Hays Cisd
Source: Central Texas MLS. This data may not be complete. We recommend contacting the local school district to confirm school assignments for this home.
Get a cash offer in 3 minutes
Find out how much your home could sell for in as little as 3 minutes with a no-obligation cash offer.
Estimated market value
$310,500
Get a cash offer in 3 minutes
Find out how much your home could sell for in as little as 3 minutes with a no-obligation cash offer.
Estimated market value
$310,500


