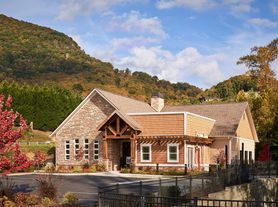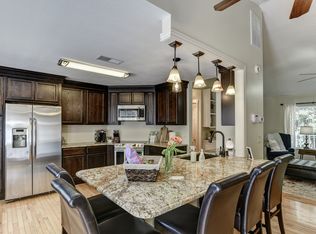Welcome to this charming 3-bedroom, 2.5-bathroom home located in scenic Fairview, NC. This home is equipped with central heating and air, ensuring your comfort in all seasons. The living room features a cozy fireplace, perfect for those chilly evenings. The back deck offers a great space for outdoor relaxation and entertainment. Additionally, the house comes with washer/dryer hookups, adding convenience to your daily routine. This home is a perfect blend of comfort and functionality, waiting for you to make it your own. **Please note, this house will come unfurnished
House for rent
$3,700/mo
209 Fall Leaves Dr, Fairview, NC 28730
3beds
2,019sqft
Price may not include required fees and charges.
Single family residence
Available now
Cats, dogs OK
Central air
Fireplace
What's special
Cozy fireplaceBack deckCentral heating and air
- 39 days |
- -- |
- -- |
Zillow last checked: 8 hours ago
Listing updated: December 04, 2025 at 07:09pm
Travel times
Facts & features
Interior
Bedrooms & bathrooms
- Bedrooms: 3
- Bathrooms: 3
- Full bathrooms: 2
- 1/2 bathrooms: 1
Heating
- Fireplace
Cooling
- Central Air
Appliances
- Included: WD Hookup
Features
- WD Hookup
- Has fireplace: Yes
Interior area
- Total interior livable area: 2,019 sqft
Property
Parking
- Details: Contact manager
Features
- Patio & porch: Deck
Details
- Parcel number: 968614357800000
Construction
Type & style
- Home type: SingleFamily
- Property subtype: Single Family Residence
Community & HOA
Location
- Region: Fairview
Financial & listing details
- Lease term: Contact For Details
Price history
| Date | Event | Price |
|---|---|---|
| 11/4/2025 | Listed for rent | $3,700$2/sqft |
Source: Zillow Rentals | ||
| 11/1/2025 | Listing removed | $599,000-0.2%$297/sqft |
Source: | ||
| 10/14/2025 | Price change | $600,000+0.2%$297/sqft |
Source: | ||
| 7/14/2025 | Price change | $599,000-6.3%$297/sqft |
Source: | ||
| 6/18/2025 | Price change | $639,000-3%$316/sqft |
Source: | ||
Neighborhood: 28730
Nearby schools
GreatSchools rating
- 7/10Fairview ElementaryGrades: K-5Distance: 0.8 mi
- 7/10Cane Creek MiddleGrades: 6-8Distance: 3.1 mi
- 7/10A C Reynolds HighGrades: PK,9-12Distance: 3.3 mi

