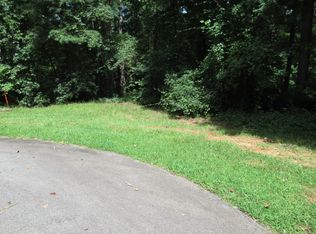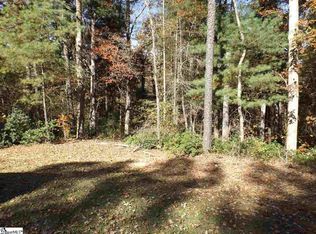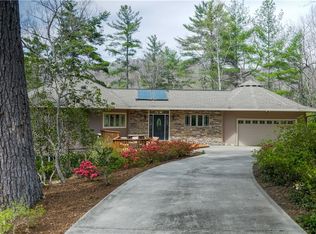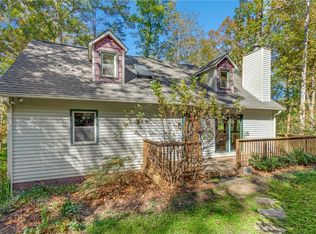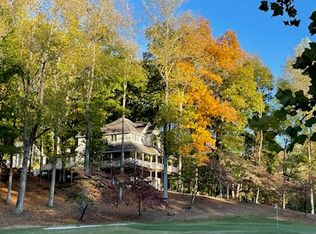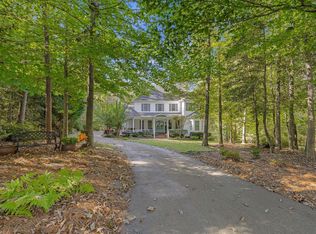This beautiful mountain retreat presents a timely opportunity to secure both value and lifestyle. Set on 1.64 wooded acres within The Rock at Jocassee community, the home showcases mountain views from all three finished levels and flexible living spaces throughout. The open main level features a vaulted shiplap ceiling, stone fireplace, and expansive windows framing the views. The walk-out lower level, with separate entrance and kitchenette, provides excellent flexibility for guest accommodations, multi-generational living, or work-from-home needs. Recent appraisal and inspection available for buyer confidence. Vacant and easy to show.
Active
Price cut: $30K (1/16)
$525,000
209 Falcon Crest Way, Pickens, SC 29671
3beds
3,267sqft
Est.:
Single Family Residence
Built in 2003
1.64 Acres Lot
$-- Zestimate®
$161/sqft
$55/mo HOA
What's special
Stone fireplaceOpen main levelFlexible living spaces throughoutVaulted shiplap ceiling
- 38 days |
- 1,106 |
- 26 |
Likely to sell faster than
Zillow last checked: 8 hours ago
Listing updated: January 16, 2026 at 07:43am
Listing Provided by:
Steve Koleno steve@beycome.com,
Beycome Brokerage Realty LLC
Source: Canopy MLS as distributed by MLS GRID,MLS#: 4333993
Tour with a local agent
Facts & features
Interior
Bedrooms & bathrooms
- Bedrooms: 3
- Bathrooms: 4
- Full bathrooms: 3
- 1/2 bathrooms: 1
- Main level bedrooms: 1
Primary bedroom
- Level: Main
- Dimensions: 16' 0" X 0' 0"
Bedroom s
- Level: Upper
- Dimensions: 18' 0" X 0' 0"
Bedroom s
- Level: Lower
- Dimensions: 24' 0" X 0' 0"
Bathroom full
- Level: Main
Bathroom half
- Level: Main
Bathroom full
- Level: Upper
Bathroom full
- Level: Lower
Heating
- Propane
Cooling
- Central Air
Appliances
- Included: Dishwasher, Disposal, Dryer, Dual Flush Toilets, ENERGY STAR Qualified Washer, ENERGY STAR Qualified Dryer, ENERGY STAR Qualified Refrigerator, Exhaust Fan, Freezer, Gas Cooktop, Gas Range, Gas Water Heater, Microwave, Plumbed For Ice Maker, Refrigerator, Refrigerator with Ice Maker, Tankless Water Heater, Washer, Washer/Dryer
- Laundry: Inside, Sink
Features
- Basement: Apartment,Basement Garage Door,Daylight,Exterior Entry,Finished,Interior Entry,Walk-Out Access,Walk-Up Access
- Fireplace features: Gas
Interior area
- Total structure area: 2,178
- Total interior livable area: 3,267 sqft
- Finished area above ground: 2,178
- Finished area below ground: 1,089
Property
Parking
- Total spaces: 1
- Parking features: Basement, Driveway
- Garage spaces: 1
- Has uncovered spaces: Yes
Features
- Levels: Three Or More
- Stories: 3
- Waterfront features: None
Lot
- Size: 1.64 Acres
Details
- Parcel number: R0053116
- Zoning: N/A
- Special conditions: Standard
Construction
Type & style
- Home type: SingleFamily
- Property subtype: Single Family Residence
Materials
- Shingle/Shake
Condition
- New construction: No
- Year built: 2003
Utilities & green energy
- Sewer: Septic Installed
- Water: Community Well
Green energy
- Water conservation: Dual Flush Toilets
Community & HOA
Community
- Subdivision: Woodmere
HOA
- Has HOA: Yes
- HOA fee: $660 annually
Location
- Region: Pickens
Financial & listing details
- Price per square foot: $161/sqft
- Tax assessed value: $1,947
- Annual tax amount: $4,568
- Date on market: 1/7/2026
- Cumulative days on market: 39 days
- Listing terms: Cash,Conventional,FHA,VA Loan
- Road surface type: Concrete
Estimated market value
Not available
Estimated sales range
Not available
Not available
Price history
Price history
| Date | Event | Price |
|---|---|---|
| 1/16/2026 | Price change | $525,000-5.4%$161/sqft |
Source: | ||
| 1/7/2026 | Listed for sale | $555,000+1.2%$170/sqft |
Source: | ||
| 1/1/2026 | Listing removed | $548,500$168/sqft |
Source: | ||
| 11/20/2025 | Price change | $548,500-1.2%$168/sqft |
Source: | ||
| 10/2/2025 | Price change | $555,000-1.8%$170/sqft |
Source: | ||
Public tax history
Public tax history
| Year | Property taxes | Tax assessment |
|---|---|---|
| 2024 | $4,568 +39.5% | $26,100 +110.5% |
| 2023 | $3,274 +115.4% | $12,400 |
| 2022 | $1,520 +6.6% | $12,400 |
Find assessor info on the county website
BuyAbility℠ payment
Est. payment
$2,910/mo
Principal & interest
$2470
Property taxes
$201
Other costs
$239
Climate risks
Neighborhood: 29671
Nearby schools
GreatSchools rating
- 10/10Ambler Elementary SchoolGrades: PK-5Distance: 6 mi
- 6/10Pickens Middle SchoolGrades: 6-8Distance: 8.4 mi
- 6/10Pickens High SchoolGrades: 9-12Distance: 6.9 mi
- Loading
- Loading
