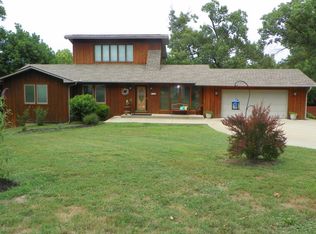..SPECTACULAR VIEW OF SHOAL CREEK VALLEY!! NOT MANY LIKE THIS AROUND, LOTS OF WINDOWS IN LIVING, DINING AND KIT- NEWER GRANITE COUNTERS, GAS LOG FIREPLACE, UPDATED WALK IN SHOWER, DOUBLE SINKS IN MASTER, EXTRA FAMILY RM ON LOWER LEVEL AND CRAFT ROOM. BUILT IN TORNADO SHELTER, ATTIC FAN--SPACIOUS AND WELL CARE FOR INSIDE AND OUT, EXTRA STORAGE SHED, PRIVACY PLUS ON 2 PATIO'S OVERLOOKING THE VALLEY. 1 YEAR WARRANTY INCLUDED- APPOINTMENT ONLY!
This property is off market, which means it's not currently listed for sale or rent on Zillow. This may be different from what's available on other websites or public sources.
