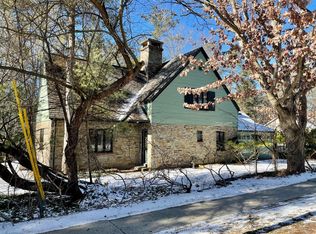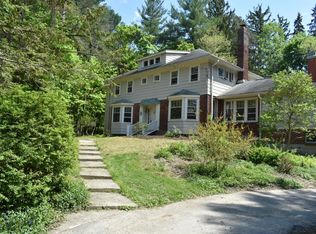Closed
$610,000
209 E Upland Rd, Ithaca, NY 14850
3beds
2,565sqft
Single Family Residence
Built in 1933
0.39 Acres Lot
$645,700 Zestimate®
$238/sqft
$2,702 Estimated rent
Home value
$645,700
$536,000 - $781,000
$2,702/mo
Zestimate® history
Loading...
Owner options
Explore your selling options
What's special
Finally, the house you've been waiting for in Cayuga Heights. Location! Location! Location! Walk to Cayuga Heights Elementary School, Cornell University & Corners Community Shopping/Services/Restaurants. This 3 bedroom 2 full bath home has a finished third level perfect for study, play, exercise and or hobbies. Main level den makes a great computer room or quiet place to cuddle up with a book. Living room with lots of windows and gas fireplace. Dining with access to fenced rear yard. Stainless appliances accent an all white kitchen with stone countertops. You'll love the wood floors and classic details thoughout. The primary bedroom has a large walk in closet. Convenient upper level laundry. Spacious full bath on second floor with tub/shower. Full basement has walk up stairs to the out of doors. Hang your coat in the mudroom. What are you waiting for? Finally, a house to call home.
Zillow last checked: 8 hours ago
Listing updated: August 06, 2024 at 12:27pm
Listed by:
Susan Lustick 607-280-1642,
Warren Real Estate of Ithaca Inc.
Bought with:
Fayerty Creagan Cokeley, 10401278688
Warren Real Estate of Ithaca Inc. (Downtown)
Source: NYSAMLSs,MLS#: R1536828 Originating MLS: Ithaca Board of Realtors
Originating MLS: Ithaca Board of Realtors
Facts & features
Interior
Bedrooms & bathrooms
- Bedrooms: 3
- Bathrooms: 2
- Full bathrooms: 2
- Main level bathrooms: 1
Bedroom 1
- Level: Second
- Dimensions: 21.00 x 13.00
Bedroom 2
- Level: Second
- Dimensions: 11.00 x 14.00
Bedroom 3
- Level: Second
- Dimensions: 15.00 x 11.00
Basement
- Level: Basement
Den
- Level: First
- Dimensions: 9.00 x 7.00
Dining room
- Level: First
- Dimensions: 15.00 x 11.00
Family room
- Level: Third
- Dimensions: 37.00 x 15.00
Kitchen
- Level: First
- Dimensions: 14.00 x 11.00
Living room
- Level: First
- Dimensions: 21.00 x 15.00
Heating
- Gas, Hot Water
Appliances
- Included: Dryer, Dishwasher, Exhaust Fan, Free-Standing Range, Gas Cooktop, Disposal, Gas Water Heater, Microwave, Oven, Refrigerator, Range Hood, Washer
- Laundry: Upper Level
Features
- Attic, Den, Separate/Formal Dining Room, Pantry, Sliding Glass Door(s), Workshop
- Flooring: Carpet, Ceramic Tile, Hardwood, Varies, Vinyl
- Doors: Sliding Doors
- Basement: Full,Sump Pump
- Number of fireplaces: 1
Interior area
- Total structure area: 2,565
- Total interior livable area: 2,565 sqft
Property
Parking
- Total spaces: 2
- Parking features: Detached, Electricity, Garage
- Garage spaces: 2
Features
- Stories: 3
- Patio & porch: Deck
- Exterior features: Blacktop Driveway, Deck, Fence
- Fencing: Partial
Lot
- Size: 0.39 Acres
- Dimensions: 125 x 120
- Features: Irregular Lot, Near Public Transit, Residential Lot
Details
- Parcel number: 50300101100000010040000000
- Special conditions: Standard
Construction
Type & style
- Home type: SingleFamily
- Architectural style: Colonial,Two Story
- Property subtype: Single Family Residence
Materials
- Cedar, Wood Siding
- Foundation: Poured
- Roof: Asphalt
Condition
- Resale
- Year built: 1933
Utilities & green energy
- Electric: Circuit Breakers
- Sewer: Connected
- Water: Connected, Public
- Utilities for property: Cable Available, High Speed Internet Available, Sewer Connected, Water Connected
Community & neighborhood
Location
- Region: Ithaca
- Subdivision: Cayuga Heights
Other
Other facts
- Listing terms: Cash,Conventional
Price history
| Date | Event | Price |
|---|---|---|
| 8/6/2024 | Sold | $610,000-1.6%$238/sqft |
Source: | ||
| 6/10/2024 | Pending sale | $619,900$242/sqft |
Source: | ||
| 5/20/2024 | Contingent | $619,900$242/sqft |
Source: | ||
| 5/10/2024 | Listed for sale | $619,900+61.3%$242/sqft |
Source: | ||
| 5/7/2015 | Sold | $384,300-3.4%$150/sqft |
Source: | ||
Public tax history
| Year | Property taxes | Tax assessment |
|---|---|---|
| 2024 | -- | $575,000 +22.9% |
| 2023 | -- | $468,000 +10.1% |
| 2022 | -- | $425,000 |
Find assessor info on the county website
Neighborhood: Cayuga Heights
Nearby schools
GreatSchools rating
- 6/10Cayuga Heights ElementaryGrades: K-5Distance: 0.3 mi
- 6/10Boynton Middle SchoolGrades: 6-8Distance: 0.7 mi
- 9/10Ithaca Senior High SchoolGrades: 9-12Distance: 0.9 mi
Schools provided by the listing agent
- Elementary: Cayuga Heights Elementary
- Middle: Boynton Middle
- High: Ithaca Senior High
- District: Ithaca
Source: NYSAMLSs. This data may not be complete. We recommend contacting the local school district to confirm school assignments for this home.

