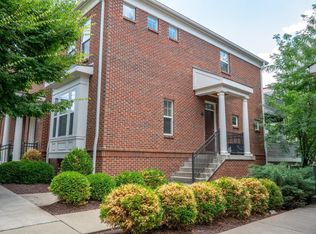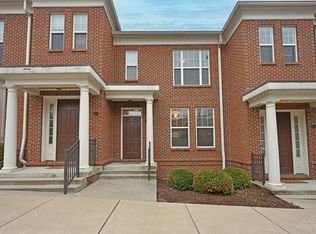Sold for $289,500
$289,500
209 E Rochelle St, Cincinnati, OH 45219
1beds
895sqft
Condominium, Townhouse
Built in 2014
5,327.39 Square Feet Lot
$289,600 Zestimate®
$323/sqft
$1,653 Estimated rent
Home value
$289,600
$272,000 - $307,000
$1,653/mo
Zestimate® history
Loading...
Owner options
Explore your selling options
What's special
Welcome to this conveniently located 1 bed condo in desirable Stetson Square near UC! Wood floors throughout, large kitchen w/ granite counters, SS appliances, pantry & breakfast nook. Great room w/ space for both work & play, half bath for guests and separate area great for an office. Primary bed w/ ample natural light. Luxurious primary bath attached w/ walk-in shower & plenty of closet space. Tons of storage, attached 1 car garage, & additional covered parking. Huge deck, freshly stained.
Zillow last checked: 8 hours ago
Listing updated: October 12, 2023 at 06:26am
Listed by:
Leslie J Graham 513-609-9188,
Coldwell Banker Realty 513-891-8500,
Sean A Graham 513-609-9031,
Coldwell Banker Realty
Bought with:
Molly E Blenk, 2010002407
Comey & Shepherd
Source: Cincy MLS,MLS#: 1767965 Originating MLS: Cincinnati Area Multiple Listing Service
Originating MLS: Cincinnati Area Multiple Listing Service

Facts & features
Interior
Bedrooms & bathrooms
- Bedrooms: 1
- Bathrooms: 2
- Full bathrooms: 1
- 1/2 bathrooms: 1
Primary bedroom
- Features: Walk-In Closet(s), Window Treatment, Wood Floor
- Level: Second
- Area: 168
- Dimensions: 14 x 12
Bedroom 2
- Area: 0
- Dimensions: 0 x 0
Bedroom 3
- Area: 0
- Dimensions: 0 x 0
Bedroom 4
- Area: 0
- Dimensions: 0 x 0
Bedroom 5
- Area: 0
- Dimensions: 0 x 0
Primary bathroom
- Features: Marb/Gran/Slate, Shower, Tile Floor, Window Treatment
Bathroom 1
- Features: Full
- Level: Second
Bathroom 2
- Features: Partial
- Level: Second
Dining room
- Area: 0
- Dimensions: 0 x 0
Family room
- Area: 0
- Dimensions: 0 x 0
Kitchen
- Features: Counter Bar, Eat-in Kitchen, Gourmet, Marble/Granite/Slate, Window Treatment, Wood Cabinets, Wood Floor
- Area: 209
- Dimensions: 19 x 11
Living room
- Features: Walkout, Window Treatment, Wood Floor
- Area: 221
- Dimensions: 17 x 13
Office
- Features: Wood Floor
- Level: Second
- Area: 96
- Dimensions: 12 x 8
Heating
- Forced Air, Gas
Cooling
- Central Air
Appliances
- Included: Dishwasher, Dryer, Microwave, Oven/Range, Refrigerator, Washer, Gas Water Heater
- Laundry: In Unit
Features
- High Ceilings, Ceiling Fan(s), Recessed Lighting
- Doors: Multi Panel Doors
- Windows: Double Pane Windows, Insulated Windows, Vinyl
- Basement: None
Interior area
- Total structure area: 895
- Total interior livable area: 895 sqft
Property
Parking
- Total spaces: 2
- Parking features: On Street, Garage Door Opener
- Attached garage spaces: 1
- Carport spaces: 1
- Covered spaces: 2
- Has uncovered spaces: Yes
Features
- Levels: One
- Stories: 1
- Exterior features: Balcony, Barbecue
- Has view: Yes
- View description: City
Lot
- Size: 5,327 sqft
- Dimensions: .122
- Features: Less than .5 Acre
Details
- Parcel number: 1040004038900
- Zoning description: Residential
Construction
Type & style
- Home type: Townhouse
- Architectural style: Traditional
- Property subtype: Condominium, Townhouse
Materials
- Brick
- Foundation: Concrete Perimeter
- Roof: Shingle
Condition
- New construction: No
- Year built: 2014
Utilities & green energy
- Gas: Natural
- Sewer: Public Sewer
- Water: Public
Community & neighborhood
Security
- Security features: Smoke Alarm
Location
- Region: Cincinnati
HOA & financial
HOA
- Has HOA: Yes
- HOA fee: $382 monthly
- Services included: Sewer, Trash, Water, Clubhouse, Community Landscaping, Pool
- Association name: Eclipse Community Mg
Other
Other facts
- Listing terms: No Special Financing,Conventional
Price history
| Date | Event | Price |
|---|---|---|
| 6/2/2023 | Sold | $289,500$323/sqft |
Source: | ||
| 5/8/2023 | Pending sale | $289,500$323/sqft |
Source: | ||
| 4/20/2023 | Listed for sale | $289,500$323/sqft |
Source: | ||
| 4/8/2023 | Pending sale | $289,500$323/sqft |
Source: | ||
| 3/31/2023 | Listed for sale | $289,500+15.8%$323/sqft |
Source: | ||
Public tax history
| Year | Property taxes | Tax assessment |
|---|---|---|
| 2024 | $954 -0.2% | $79,779 |
| 2023 | $956 -6.7% | $79,779 -8.8% |
| 2022 | $1,024 +1.7% | $87,465 |
Find assessor info on the county website
Neighborhood: Corryville
Nearby schools
GreatSchools rating
- 5/10William H Taft Elementary SchoolGrades: PK-6Distance: 0.9 mi
- 3/10Hughes STEM High SchoolGrades: 7-12Distance: 1 mi
- 8/10Walnut Hills High SchoolGrades: 5-12Distance: 1.5 mi
Get a cash offer in 3 minutes
Find out how much your home could sell for in as little as 3 minutes with a no-obligation cash offer.
Estimated market value$289,600
Get a cash offer in 3 minutes
Find out how much your home could sell for in as little as 3 minutes with a no-obligation cash offer.
Estimated market value
$289,600

