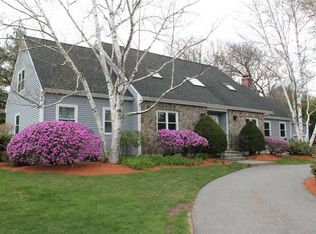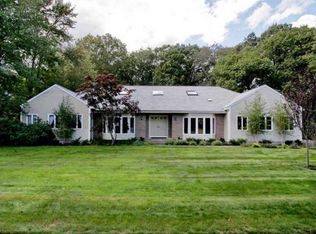Spacious colonial in one of Lexington's most prestigious & family friendly neighborhoods, Fiske/Diamond. This well-maintained 4 BR home w/lots of living space is the perfect house for entertaining & family living! Expansive open concept kitchen, recently remodeled, features an oversized island, modern granite, white cabinets, & a lovely breakfast area. The kitchen flows nicely into the family room, w/a large projection screen & A/V system, cathedral ceiling, hardwood floors, & brick fireplace w/insert, as well as sliders to the deck. A well-appointed dining room, living room w/2nd fireplace, & home office w/great built-ins completes the 1st floor. The huge 2nd level master suite has 2 walk-in closets & a great ensuite bath w/jacuzzi tub & shower. 3 more BR's & another full bath w/laundry upstairs. Beautifully landscaped garden, w/irrigation, 2 car garage, & new Buderus heating system (2018). Conservation land on 2 sides, close to downtown Lexington, top rated schools, shopping & more!
This property is off market, which means it's not currently listed for sale or rent on Zillow. This may be different from what's available on other websites or public sources.

