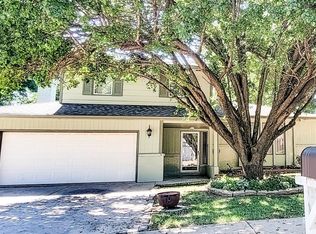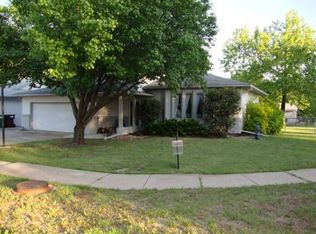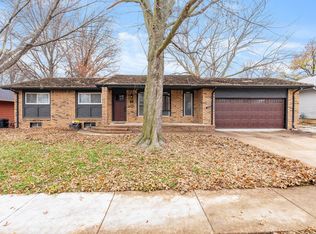Sold
Price Unknown
209 E Centennial Rd, Mulvane, KS 67110
3beds
1,845sqft
Single Family Onsite Built
Built in 1975
10,018.8 Square Feet Lot
$236,900 Zestimate®
$--/sqft
$1,845 Estimated rent
Home value
$236,900
$225,000 - $249,000
$1,845/mo
Zestimate® history
Loading...
Owner options
Explore your selling options
What's special
Don't miss this opportunity to purchase this home that is ready to move in. This home was recently updated with wood laminate flooring, fresh paint on the walls and ceiling, new carpet and updated bathrooms. The main floor features a huge living room, dining room and a hearth room just off the kitchen with a wood burning fireplace. Just off the kitchen and hearth room is the covered patio that runs the entire length of the house. This area is a great space to get together with family and friends.
Zillow last checked: 8 hours ago
Listing updated: February 28, 2024 at 07:04pm
Listed by:
Corey Sandy OFF:316-260-2674,
COSH Real Estate Services
Source: SCKMLS,MLS#: 634557
Facts & features
Interior
Bedrooms & bathrooms
- Bedrooms: 3
- Bathrooms: 2
- Full bathrooms: 2
Primary bedroom
- Description: Wood Laminate
- Level: Main
- Area: 134.17
- Dimensions: 13'5 X 10
Bedroom
- Description: Carpet
- Level: Main
- Area: 115.45
- Dimensions: 11'1 X 10'5
Bedroom
- Description: Carpet
- Level: Main
- Area: 100.63
- Dimensions: 10'6 X 9'7
Dining room
- Description: Wood Laminate
- Level: Main
- Area: 109.08
- Dimensions: 11 X 9'11
Hearth room
- Description: Wood Laminate
- Level: Main
- Area: 176
- Dimensions: 16 X 11
Kitchen
- Description: Wood Laminate
- Level: Main
- Area: 122.83
- Dimensions: 11'2 X 11
Living room
- Description: Wood Laminate
- Level: Main
- Area: 220.92
- Dimensions: 20'1 X 11
Recreation room
- Description: Wood Laminate
- Level: Basement
- Area: 301.44
- Dimensions: 22'9 X 13'3
Heating
- Forced Air, Natural Gas
Cooling
- Central Air, Electric
Appliances
- Included: Dishwasher, Disposal, Microwave, Range
- Laundry: In Basement, Laundry Room, 220 equipment
Features
- Ceiling Fan(s), Walk-In Closet(s)
- Basement: Finished
- Number of fireplaces: 1
- Fireplace features: One, Wood Burning
Interior area
- Total interior livable area: 1,845 sqft
- Finished area above ground: 1,320
- Finished area below ground: 525
Property
Parking
- Total spaces: 2
- Parking features: Attached, Garage Door Opener
- Garage spaces: 2
Features
- Levels: One
- Stories: 1
- Patio & porch: Covered
- Exterior features: Guttering - ALL, Irrigation Well, Sprinkler System
- Fencing: Wood
Lot
- Size: 10,018 sqft
- Features: Standard
Details
- Parcel number: 239320220200600
Construction
Type & style
- Home type: SingleFamily
- Architectural style: Ranch
- Property subtype: Single Family Onsite Built
Materials
- Frame w/Less than 50% Mas
- Foundation: Partial, Day Light
- Roof: Composition
Condition
- Year built: 1975
Utilities & green energy
- Gas: Natural Gas Available
- Utilities for property: Sewer Available, Natural Gas Available, Public
Community & neighborhood
Location
- Region: Mulvane
- Subdivision: SETTLERS
HOA & financial
HOA
- Has HOA: No
Other financial information
- Total actual rent: 0
Other
Other facts
- Ownership: Individual
- Road surface type: Paved
Price history
Price history is unavailable.
Public tax history
| Year | Property taxes | Tax assessment |
|---|---|---|
| 2024 | $3,010 +0.6% | $20,516 |
| 2023 | $2,993 +9.3% | $20,516 |
| 2022 | $2,739 +11.1% | -- |
Find assessor info on the county website
Neighborhood: 67110
Nearby schools
GreatSchools rating
- NAMulvane Elementary W D MunsonGrades: PK-2Distance: 0.3 mi
- 5/10Mulvane Middle SchoolGrades: 6-8Distance: 0.4 mi
- 4/10Mulvane High SchoolGrades: 9-12Distance: 0.9 mi
Schools provided by the listing agent
- Elementary: Munson
- Middle: Mulvane
- High: Mulvane
Source: SCKMLS. This data may not be complete. We recommend contacting the local school district to confirm school assignments for this home.


