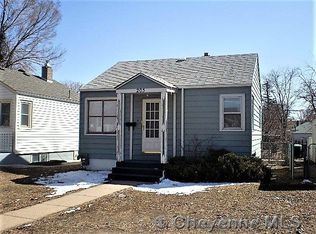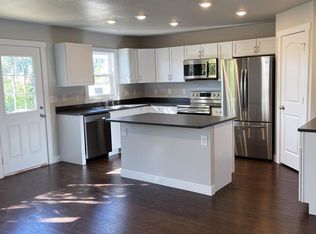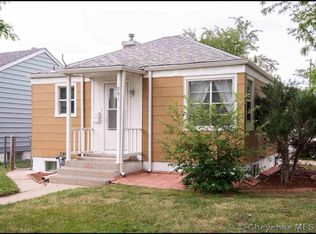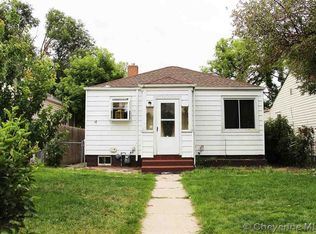Sold on 07/17/23
Price Unknown
209 E 5th St, Cheyenne, WY 82007
3beds
1,056sqft
City Residential, Residential
Built in 1942
4,356 Square Feet Lot
$243,500 Zestimate®
$--/sqft
$1,561 Estimated rent
Home value
$243,500
$231,000 - $256,000
$1,561/mo
Zestimate® history
Loading...
Owner options
Explore your selling options
What's special
Great home for first time buyer and has tons of potential for someone looking for a good investment property. Alley access with spacious off street parking. Newer Gill windows and LVT flooring. Close to downtown shopping and interstate.
Zillow last checked: 8 hours ago
Listing updated: July 31, 2023 at 12:54pm
Listed by:
Preston Sykes 719-505-3268,
#1 Properties
Bought with:
Kathleen Beightol
Coldwell Banker, The Property Exchange
Source: Cheyenne BOR,MLS#: 90250
Facts & features
Interior
Bedrooms & bathrooms
- Bedrooms: 3
- Bathrooms: 1
- 3/4 bathrooms: 1
- Main level bathrooms: 1
Primary bedroom
- Level: Main
- Area: 108
- Dimensions: 12 x 9
Bedroom 2
- Level: Basement
- Area: 143
- Dimensions: 13 x 11
Bedroom 3
- Level: Basement
- Area: 90
- Dimensions: 10 x 9
Bathroom 1
- Features: 3/4
- Level: Main
Kitchen
- Level: Main
- Area: 99
- Dimensions: 11 x 9
Living room
- Level: Main
- Area: 154
- Dimensions: 14 x 11
Basement
- Area: 528
Heating
- Forced Air, Natural Gas
Cooling
- Window Unit(s)
Appliances
- Included: Range, Refrigerator
- Laundry: Main Level
Features
- Main Floor Primary
- Flooring: Luxury Vinyl
- Doors: Storm Door(s)
- Basement: Finished
Interior area
- Total structure area: 1,056
- Total interior livable area: 1,056 sqft
- Finished area above ground: 528
Property
Parking
- Parking features: Alley Access
Accessibility
- Accessibility features: None
Features
- Patio & porch: Patio, Covered Porch
- Fencing: Front Yard,Back Yard
Lot
- Size: 4,356 sqft
- Dimensions: 4356
Details
- Additional structures: Utility Shed, Outbuilding
- Parcel number: 13660530400600
- Special conditions: None of the Above
Construction
Type & style
- Home type: SingleFamily
- Architectural style: Ranch
- Property subtype: City Residential, Residential
Materials
- Vinyl Siding
- Foundation: Basement
- Roof: Composition/Asphalt
Condition
- New construction: No
- Year built: 1942
Utilities & green energy
- Electric: Black Hills Energy
- Gas: Black Hills Energy
- Sewer: City Sewer
- Water: Public
Community & neighborhood
Location
- Region: Cheyenne
- Subdivision: South Cheyenne
Other
Other facts
- Listing agreement: N
- Listing terms: Cash,Conventional,FHA,VA Loan
Price history
| Date | Event | Price |
|---|---|---|
| 7/17/2023 | Sold | -- |
Source: | ||
| 6/19/2023 | Pending sale | $215,000$204/sqft |
Source: | ||
| 6/16/2023 | Listed for sale | $215,000+16.2%$204/sqft |
Source: | ||
| 6/2/2021 | Sold | -- |
Source: | ||
| 4/29/2021 | Pending sale | $185,000$175/sqft |
Source: Cheyenne BOR #80616 Report a problem | ||
Public tax history
| Year | Property taxes | Tax assessment |
|---|---|---|
| 2024 | $1,066 +5.7% | $15,076 +5.7% |
| 2023 | $1,008 +13.1% | $14,257 +15.4% |
| 2022 | $892 +8.5% | $12,353 +8.8% |
Find assessor info on the county website
Neighborhood: 82007
Nearby schools
GreatSchools rating
- 4/10Hebard Elementary SchoolGrades: PK-6Distance: 0.3 mi
- 2/10Johnson Junior High SchoolGrades: 7-8Distance: 1.2 mi
- 2/10South High SchoolGrades: 9-12Distance: 1.3 mi



