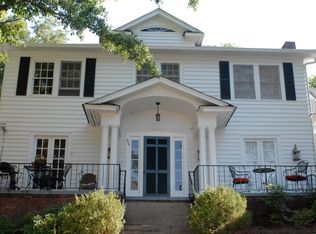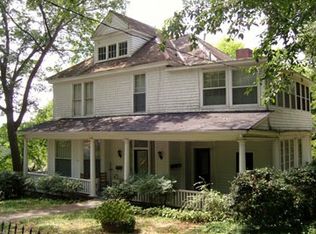Closed
$615,000
209 E 3rd Ave, Rome, GA 30161
4beds
3,227sqft
Single Family Residence, Residential
Built in 1910
9,583.2 Square Feet Lot
$671,200 Zestimate®
$191/sqft
$2,954 Estimated rent
Home value
$671,200
$618,000 - $732,000
$2,954/mo
Zestimate® history
Loading...
Owner options
Explore your selling options
What's special
PRICE REDUCTION! This Beautiful 1910 Victorian Home sits in the Heart of Rome in the prestigious Between the Rivers Historical District. The Main Level of the home features gorgeous stain glass windows in the two formal living rooms, dining room and Master Suite. The Kitchen was renovated in 2021 with a beautiful island and all new appliances. New plumbing and a gas line installed with the renovation. The Butlers Pantry is perfect for a coffee or wine bar with new plumbing as well. All the Electrical system in the home has been brought up to code during renovation. The Master on the Main has a large bathroom and his and her closet spaces. The second level of the home has three large bedrooms and two full baths. One of the bathrooms on the second floor was beautifully renovated in 2022. Other improvements to this home include: New HVAC downstairs, added moisture barrier to crawl space, new sod and monthly treatment in front yard. This home allows you to enjoy a relaxing North Georgia evening sitting on the back porch and courtyard area. Unlike many historical homes in the area this home features a garage and separate parking in the rear of the home. Live in the heart of Downtown Rome and walk to Board Street and all that downtown has to offer. Shopping, Restaurants, Churches within walking distance.
Zillow last checked: 8 hours ago
Listing updated: August 15, 2023 at 10:55pm
Listing Provided by:
Melissa Bell,
Crye-Leike Realtors
Bought with:
Brooke J Temple
Toles Temple & Wright Northwest, LLC
Source: FMLS GA,MLS#: 7227471
Facts & features
Interior
Bedrooms & bathrooms
- Bedrooms: 4
- Bathrooms: 4
- Full bathrooms: 3
- 1/2 bathrooms: 1
- Main level bathrooms: 1
- Main level bedrooms: 1
Primary bedroom
- Features: Master on Main
- Level: Master on Main
Bedroom
- Features: Master on Main
Primary bathroom
- Features: Double Vanity, Separate Tub/Shower, Whirlpool Tub
Dining room
- Features: Butlers Pantry, Separate Dining Room
Kitchen
- Features: Cabinets White, Kitchen Island, Pantry, Solid Surface Counters
Heating
- Central, Natural Gas
Cooling
- Ceiling Fan(s), Central Air
Appliances
- Included: Dishwasher, Microwave
- Laundry: Laundry Room, Main Level
Features
- Bookcases, Crown Molding, Double Vanity, High Ceilings 10 ft Main, High Speed Internet, His and Hers Closets, Walk-In Closet(s)
- Flooring: Hardwood
- Windows: Bay Window(s)
- Basement: None
- Number of fireplaces: 4
- Fireplace features: Decorative, Family Room, Masonry, Master Bedroom
- Common walls with other units/homes: No Common Walls
Interior area
- Total structure area: 3,227
- Total interior livable area: 3,227 sqft
Property
Parking
- Total spaces: 2
- Parking features: Garage
- Garage spaces: 2
Accessibility
- Accessibility features: None
Features
- Levels: Two
- Stories: 2
- Patio & porch: Front Porch, Rear Porch
- Exterior features: Courtyard
- Pool features: None
- Has spa: Yes
- Spa features: Bath, None
- Fencing: Back Yard,Wrought Iron
- Has view: Yes
- View description: City
- Waterfront features: None
- Body of water: None
Lot
- Size: 9,583 sqft
- Dimensions: 134 x 71
- Features: Level
Details
- Additional structures: Garage(s)
- Parcel number: J14C 212
- Other equipment: None
- Horse amenities: None
Construction
Type & style
- Home type: SingleFamily
- Architectural style: Victorian
- Property subtype: Single Family Residence, Residential
Materials
- Wood Siding
- Foundation: None
- Roof: Composition
Condition
- Resale
- New construction: No
- Year built: 1910
Utilities & green energy
- Electric: None
- Sewer: Public Sewer
- Water: Public
- Utilities for property: Cable Available, Electricity Available, Natural Gas Available, Phone Available, Water Available
Green energy
- Energy efficient items: None
- Energy generation: None
Community & neighborhood
Security
- Security features: None
Community
- Community features: Near Shopping, Sidewalks, Street Lights
Location
- Region: Rome
- Subdivision: Between The Rivers
Other
Other facts
- Road surface type: Asphalt
Price history
| Date | Event | Price |
|---|---|---|
| 8/11/2023 | Sold | $615,000-3.9%$191/sqft |
Source: | ||
| 7/13/2023 | Pending sale | $639,900$198/sqft |
Source: | ||
| 6/20/2023 | Price change | $639,900-1.4%$198/sqft |
Source: | ||
| 6/6/2023 | Listed for sale | $649,000-0.1%$201/sqft |
Source: | ||
| 6/4/2023 | Listing removed | $649,900$201/sqft |
Source: | ||
Public tax history
| Year | Property taxes | Tax assessment |
|---|---|---|
| 2024 | $8,666 -21.9% | $258,900 -18% |
| 2023 | $11,092 +41.5% | $315,886 +53.1% |
| 2022 | $7,839 +9.3% | $206,337 +6.7% |
Find assessor info on the county website
Neighborhood: 30161
Nearby schools
GreatSchools rating
- 6/10East Central Elementary SchoolGrades: PK-6Distance: 1.4 mi
- 5/10Rome Middle SchoolGrades: 7-8Distance: 2.8 mi
- 6/10Rome High SchoolGrades: 9-12Distance: 2.6 mi
Schools provided by the listing agent
- Elementary: East Central
- Middle: Rome
- High: Rome
Source: FMLS GA. This data may not be complete. We recommend contacting the local school district to confirm school assignments for this home.

Get pre-qualified for a loan
At Zillow Home Loans, we can pre-qualify you in as little as 5 minutes with no impact to your credit score.An equal housing lender. NMLS #10287.

